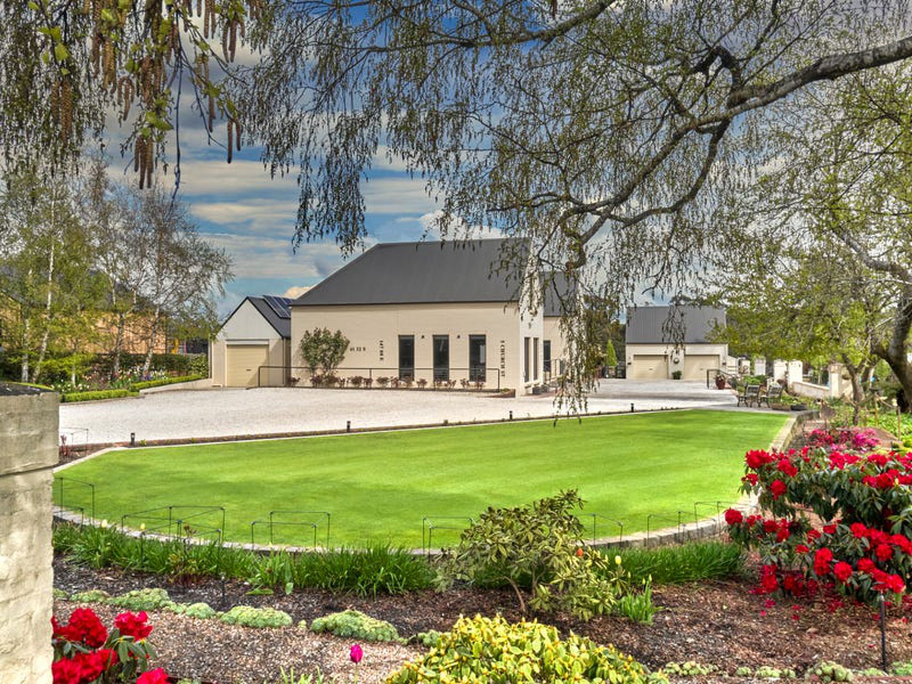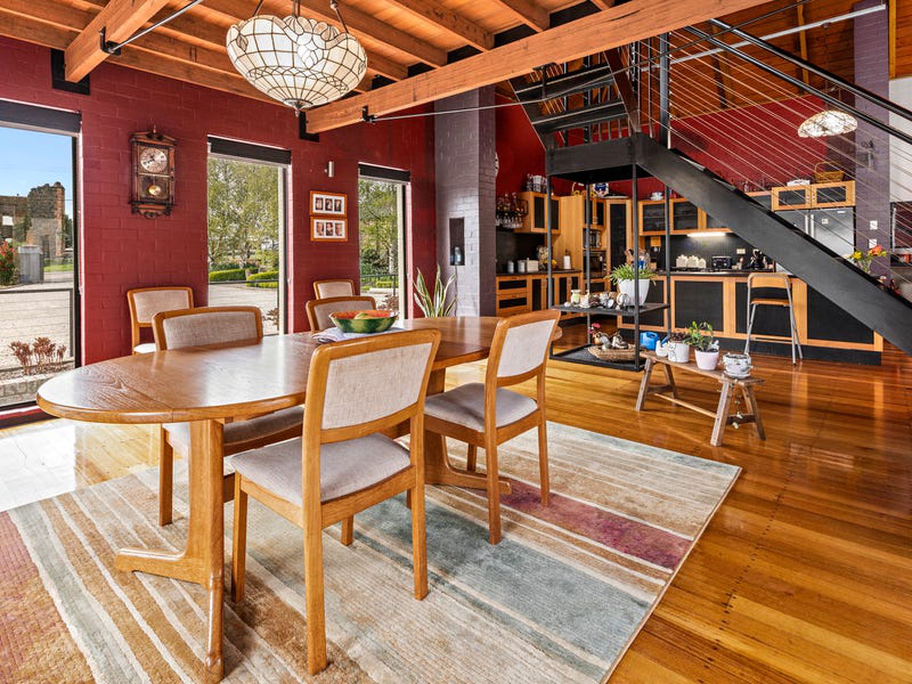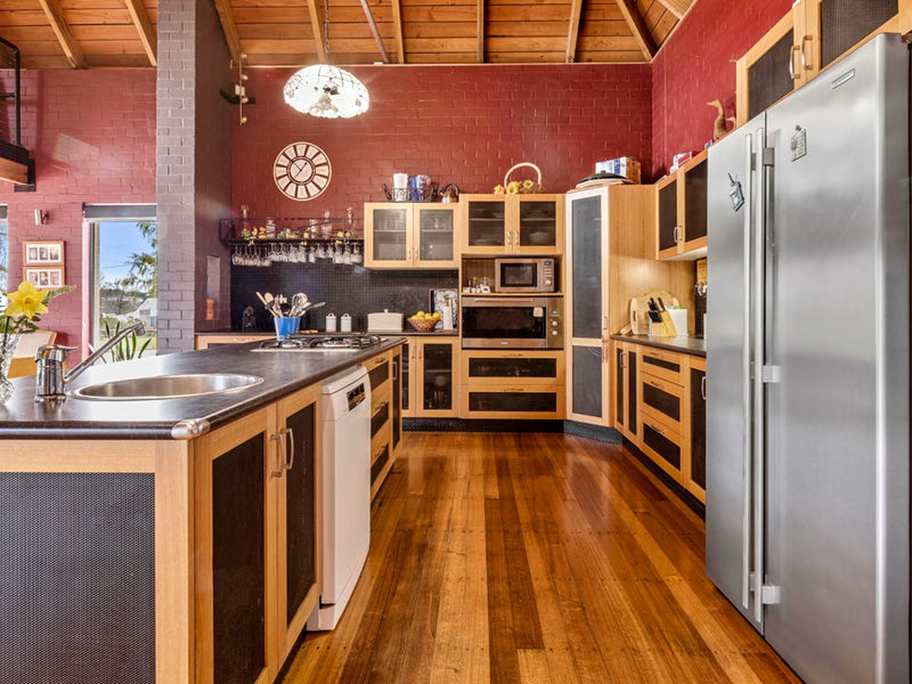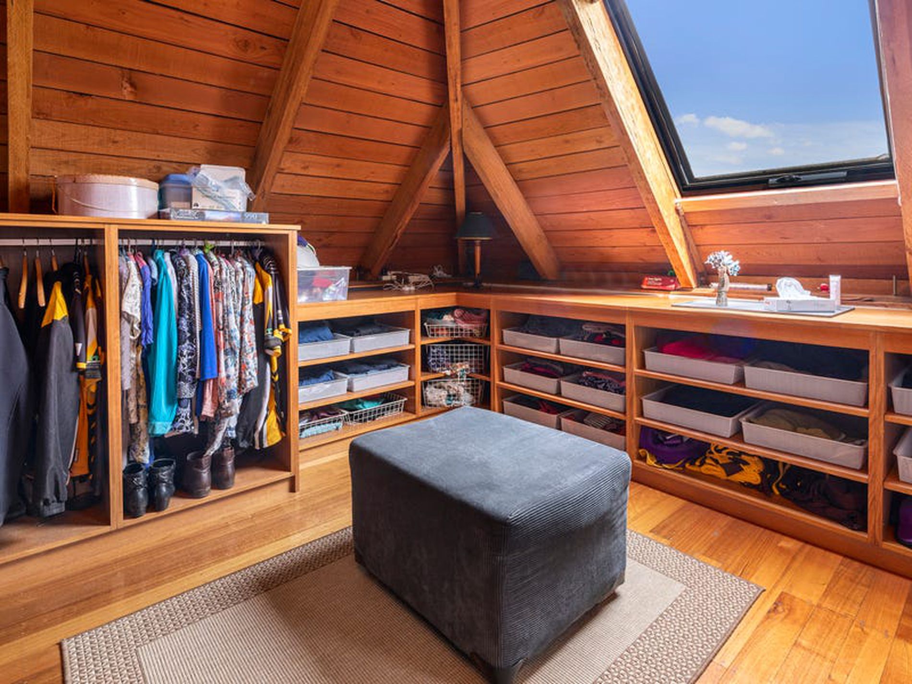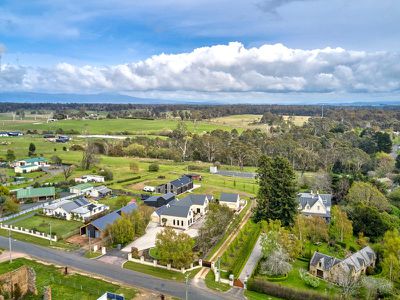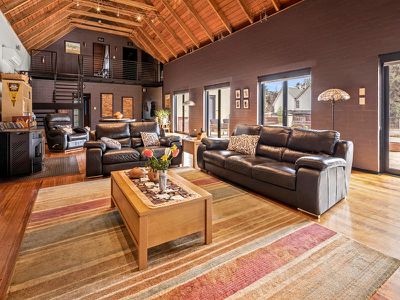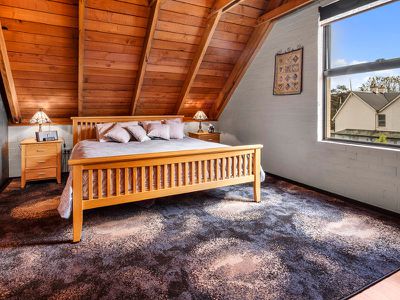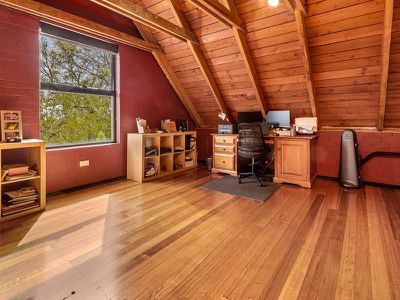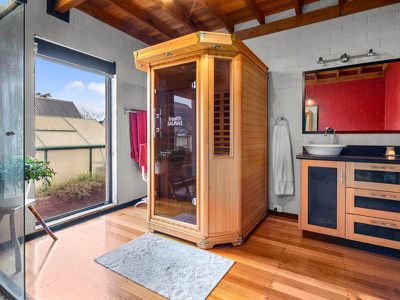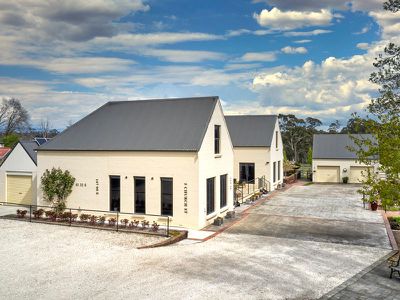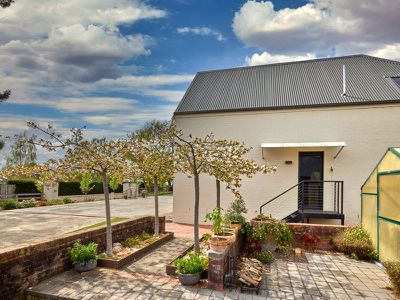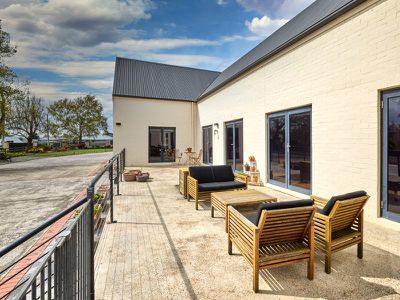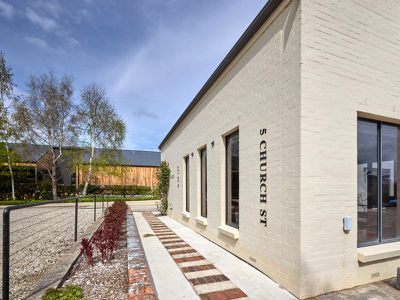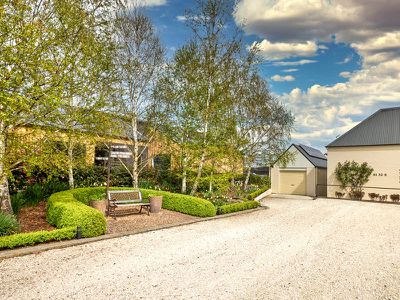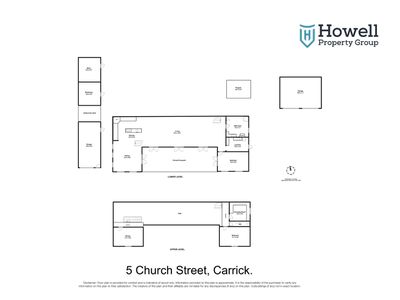"San Su" has to be described as unique!
Circa 2005 and designed to give that sense of the riviera but with an upper end industrial/warm residential feel internally. On 2332m2 of magnificent, low maintenance gardens and even an upmarket henhouse.
The exterior furnishings comprise a large brick double garage with room for a mezzanine, a second garage/workshop, extensive storage, potting area and an undercover outdoor living area adjacent fire pit for those cool summer evenings. The interior is spectacular, with a huge open plan living area with 2 stairs to the upper levels and a number of doors opening onto an exterior patio/entertainment area.
The home is kept at a comfortable temperature with 2 heat pumps plus a newly installed pellet heater with the power bill supplemented by 3 kw of solar panels. On the ground floor there is, apart from the exterior living area, a generous kitchen, a separate dining area, a spacious bedroom, bathroom and laundry. The upper level boasts the master bedroom, bathroom and an oversized walk-in robe, that can easily be returned to an additional bedroom. The second stairs have access to the mezzanine style office with it having potential as a studio or ensuite to a further bedroom.
With so much to offer, this is really a home of distinction.
Features
- Air Conditioning
- Split-System Heating
- Balcony
- Outdoor Entertainment Area
- Shed
- Courtyard
- Fully Fenced
- Secure Parking
- Workshop
- Dishwasher

