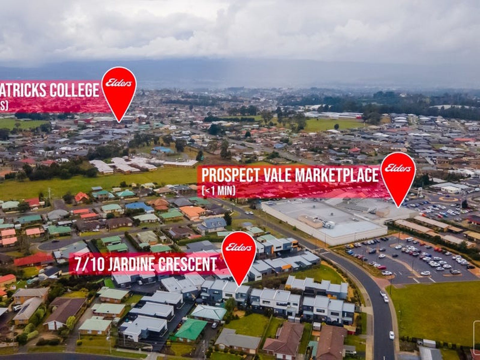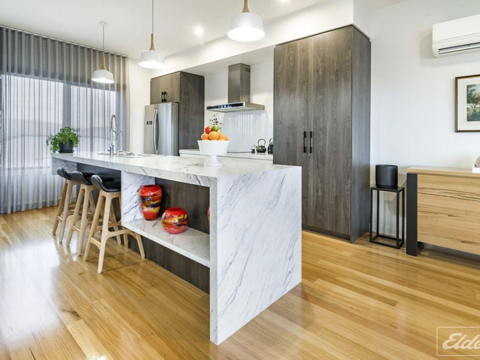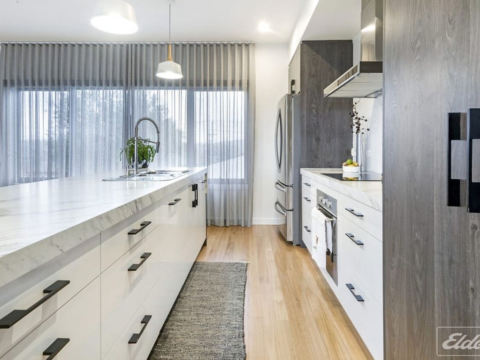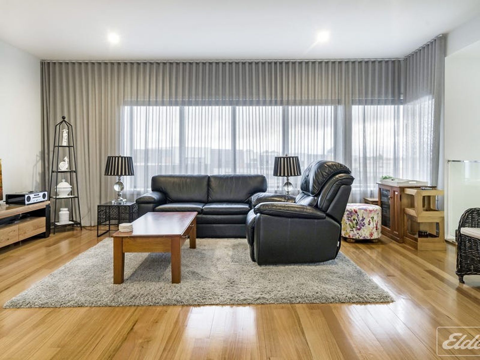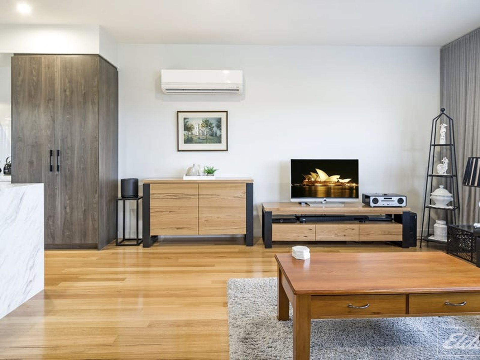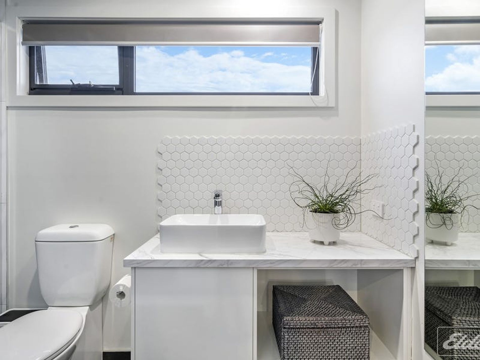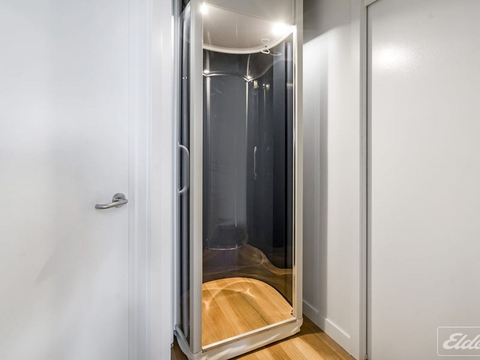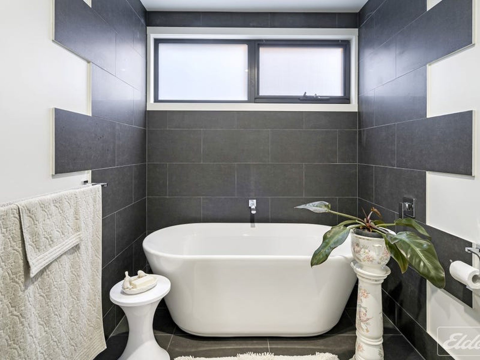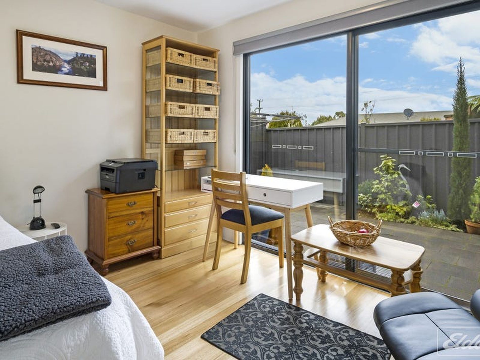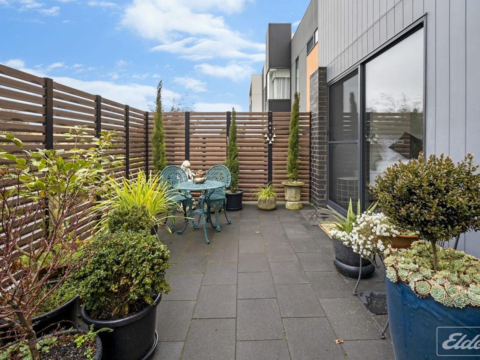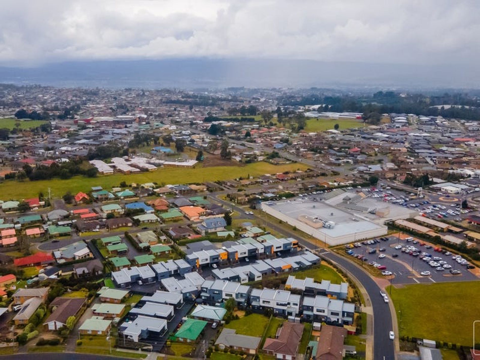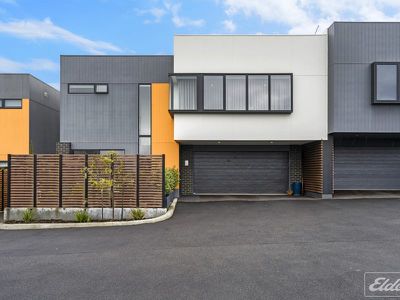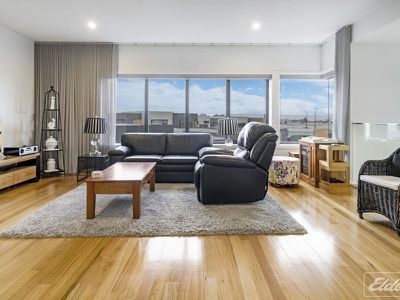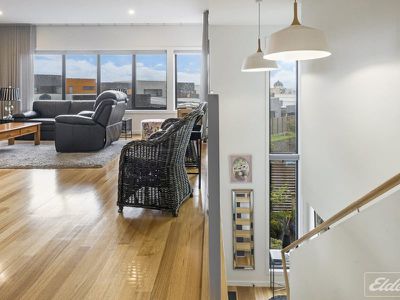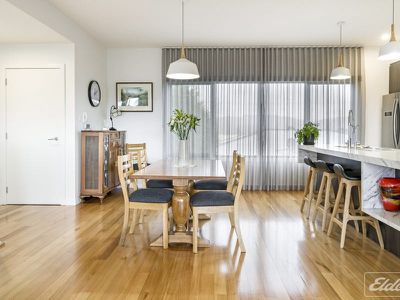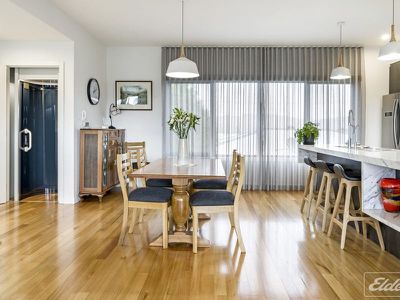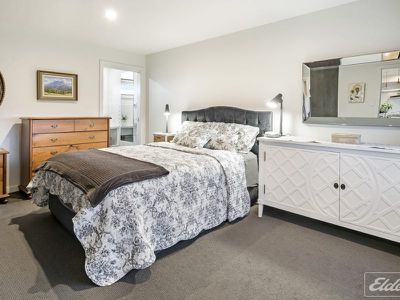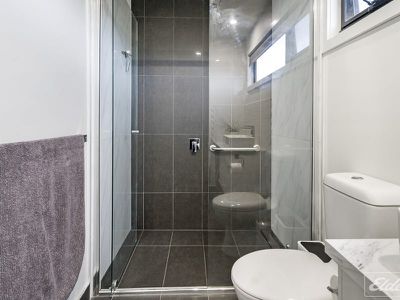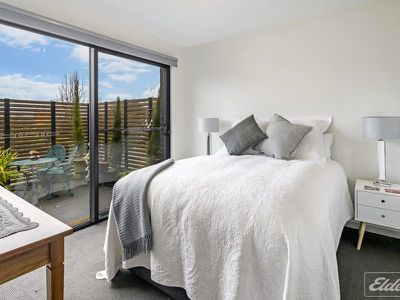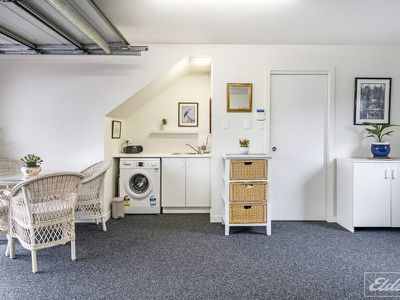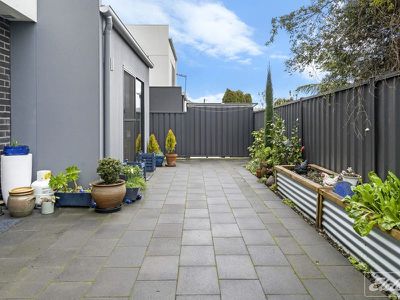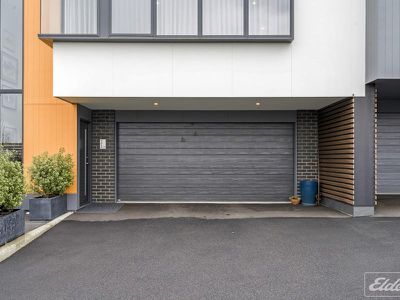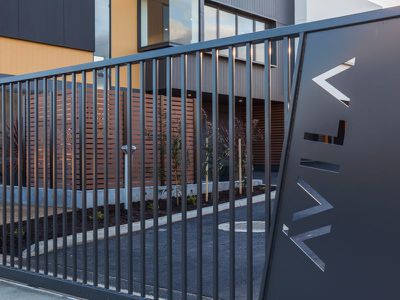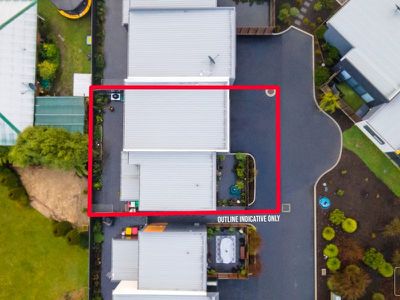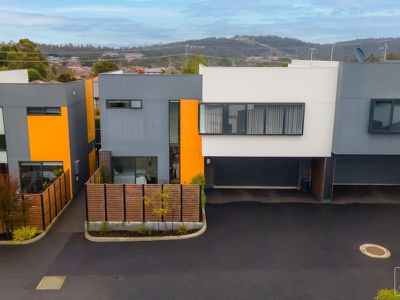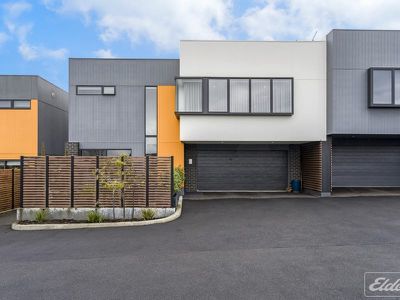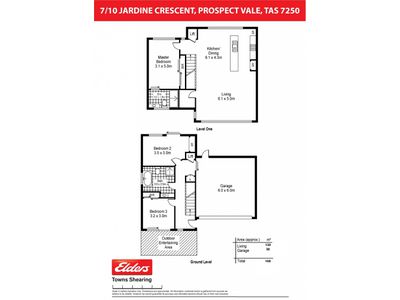Avila apartments have certainly left their mark on the Prospect Vale landscape with their modern and sleek 'S Group' inspired architectural lines and the friendly like-minded group of residents enjoying the security that comes from being within a gated community.
7/10 Jardine was purchased by the current owners at the planning stage and therefore has been meticulously built by Vos Group with the owners having freedom to lovingly add a number of upgrades along the way.
Enjoy the mountain views from the second floor both now and right into your golden years safe in the knowledge that the inbuilt residential lift will take the worry out of getting up the stairs.
The main living area comprises of living and dining area, with an open plan kitchen with high ceilings. Beautiful Tas Oak floors and double-glazed windows that are finished with quality honeycomb blinds and luxurious sheer curtains, and all this is kept cosy with reverse cycle air conditioning.
Alongside the living area is the main bedroom with an en-suite consisting of a spacious shower, toilet and vanity.
Down the Tas Oak stairs or a short descent in the residential lift will bring you back to the entry hall with two adjoining rooms used as bedrooms, conveniently separated by the second bathroom.
The double garage with remote roller door also has the nook laundry and the entire garage area has indoor/outdoor carpet installed on the floors, making the area feel more like another room rather than the garage.
This townhouse has its own private back courtyard with raised veggie beds, and a front courtyard that is perfect for entertaining or to relax with a good book.
Feel safe and secure behind remote gates and a in home security system while still enjoying the freedom of Prospect Vale Marketplace across the road, and the convenience of being on the bus route and a short 6km commute to Launceston city and 13km to the Airport.
Current rental estimate of $530-580 per week. For more rental information please contact property portfolio manager Ashley Watson.
Features
- Air Conditioning
- Secure Parking
- Alarm System
- Floorboards


