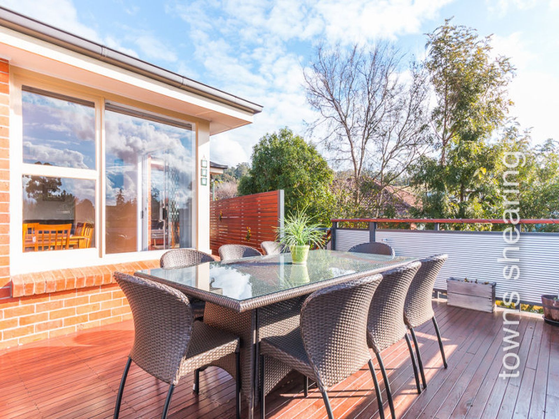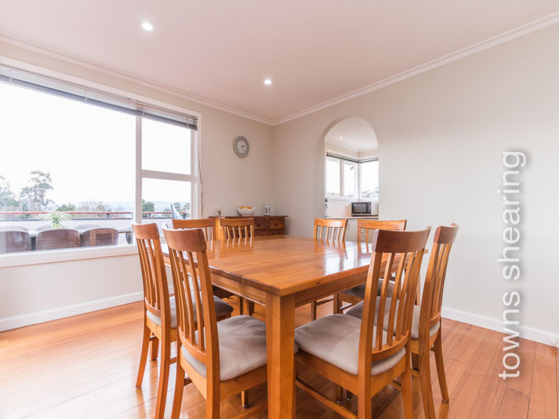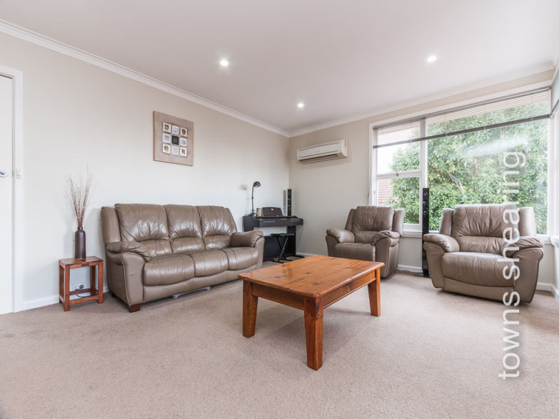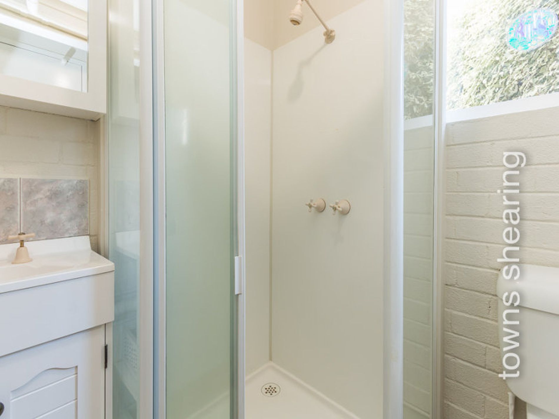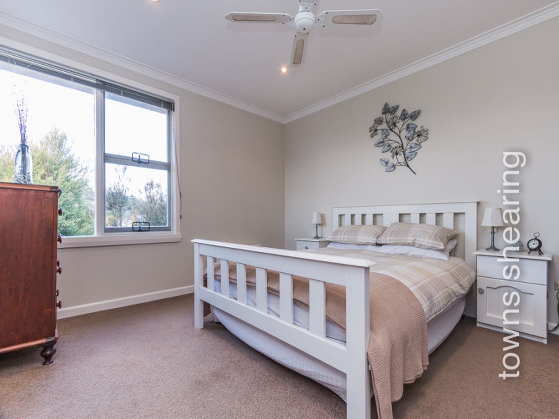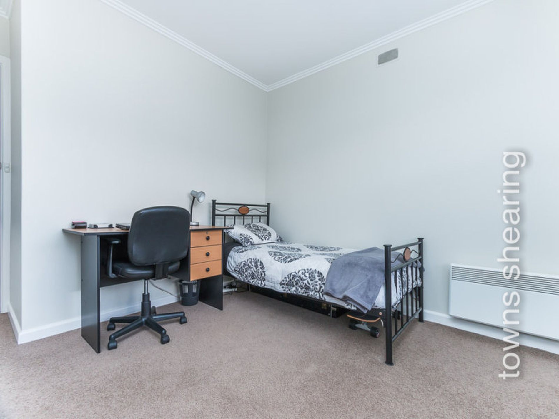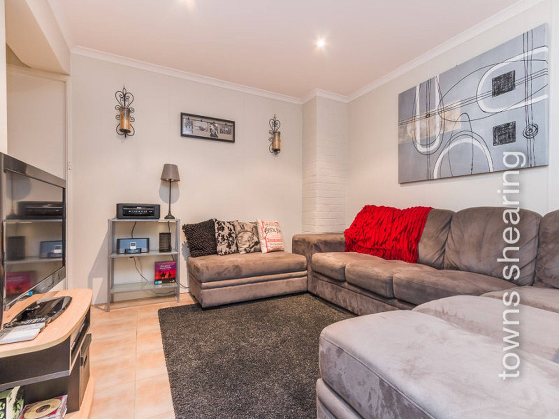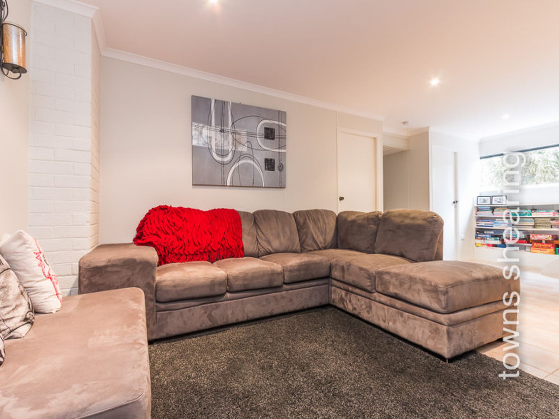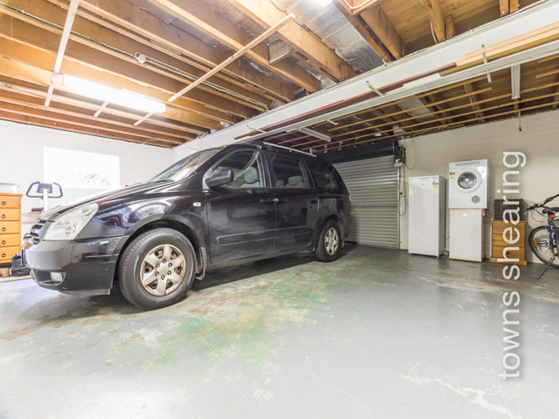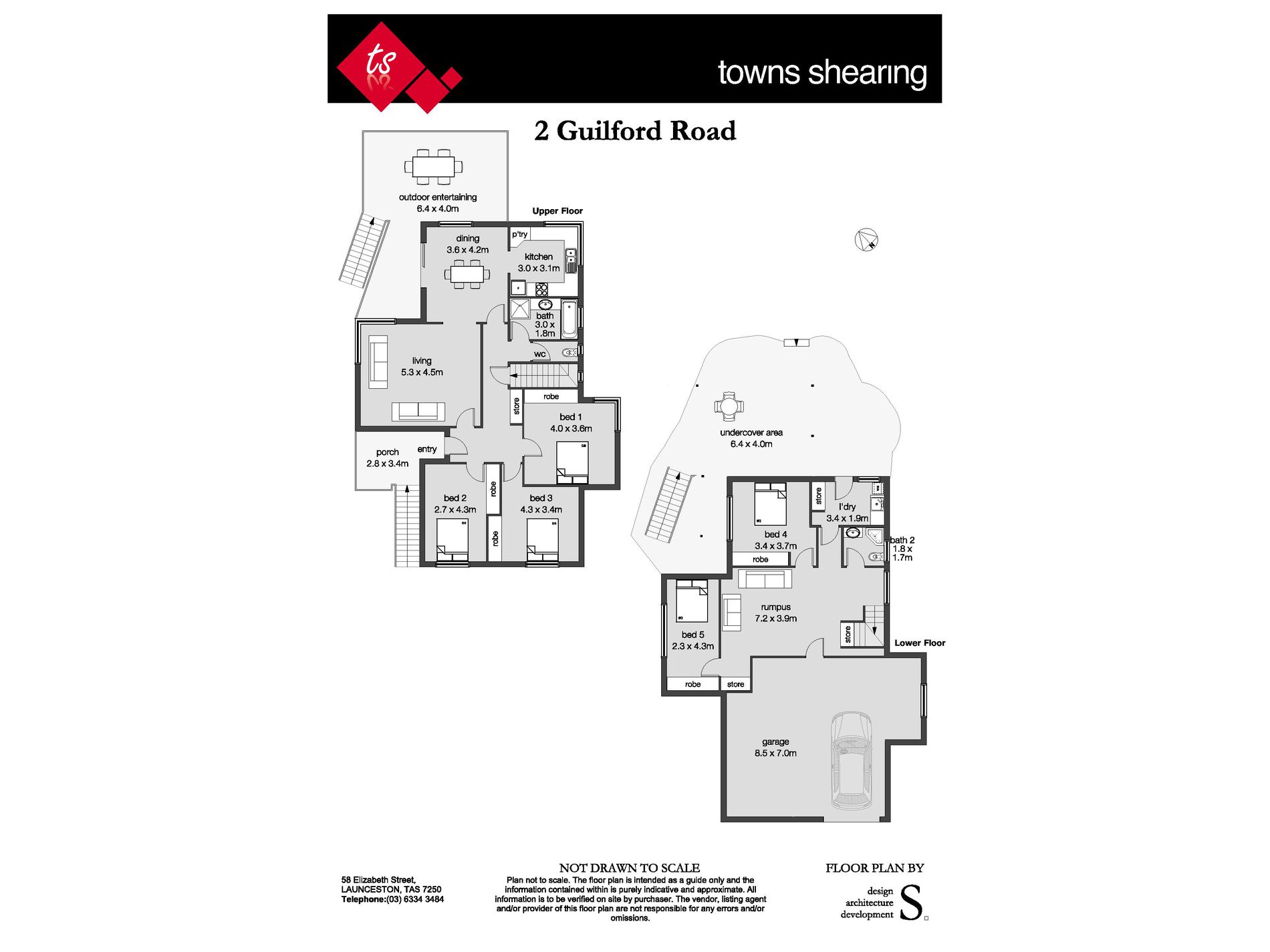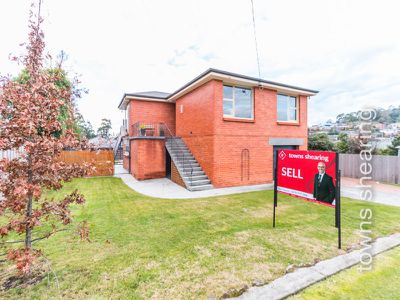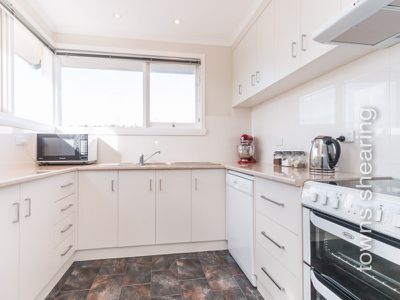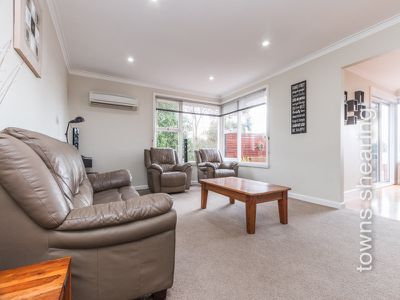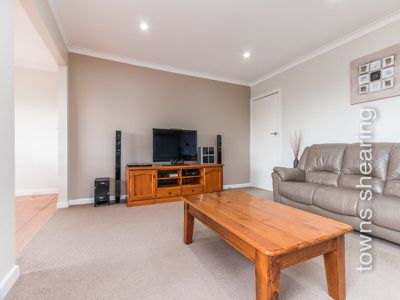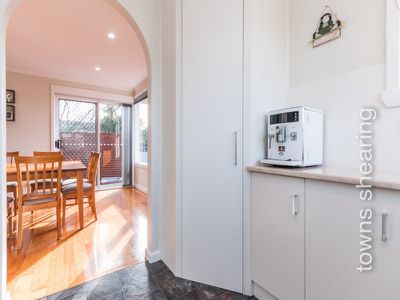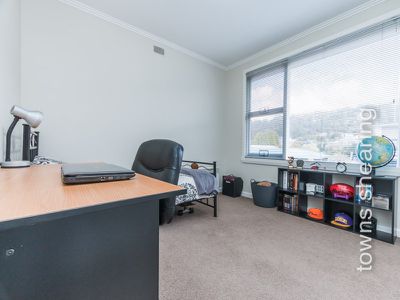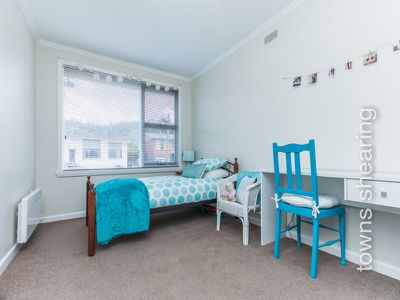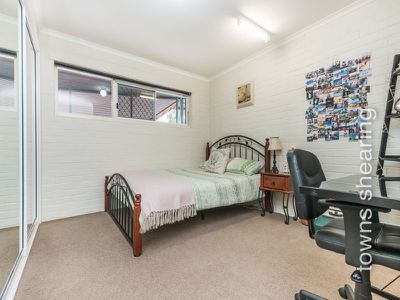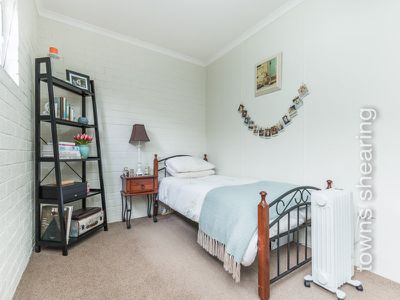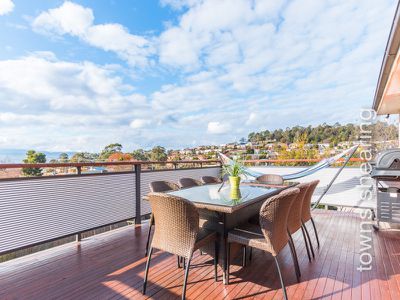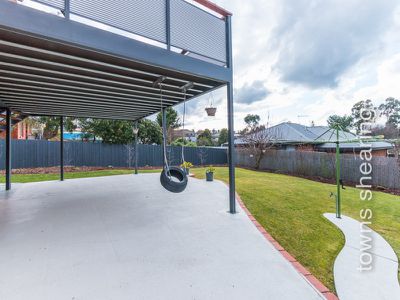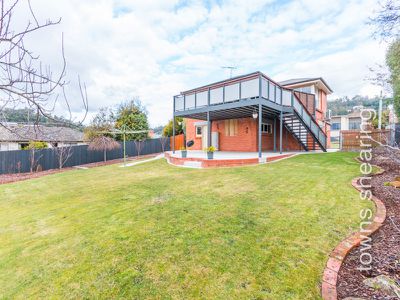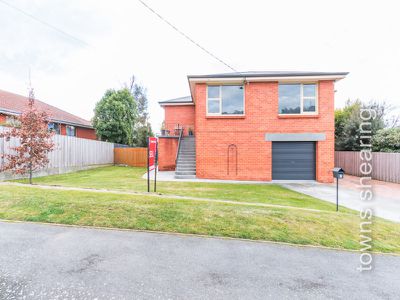If space is what you're looking for, then space is what you will find in this solid brick veneer family home. Spread over two stories, the home offers maximum use of space and good separation of bedrooms and living areas.
The upstairs lounge area with Daiken heat pump, leads through to the separate dining area and recently renovated kitchen. Here there is room for a large family dining table and the polished Tasmanian Oak floor boards allow easy cleanup after meals.
Sliding doors lead outside to the sizable, sun drenched and elevated deck area. This deck surveys the rear yard and also has mountain views. With its close proximity to the kitchen, this outside entertaining area is ideal for barbecues, parties, or simply enjoying a coffee in your favourite deck chair whilst watching the kids play.
Back inside, the hallway leads to the three upstairs bedrooms, all with built-ins. Upstairs also features the main bathroom with bath and separate shower as well as a separate toilet.
Internal stairs provide convenient access to the ground level of the home that literally doubles the homes overall size. A second living area with the second heat pump greets you at the foot of the stairs and leads off to the remaining two bedrooms, both with built-ins. This area is perfect for teenager's providing a space for them to spread out and have friends over. There is also a second bathroom, laundry, access to the garage / workshop and doors from the laundry or garage out to the neat as a pin low maintenance yard with good fencing and additional off-street parking.
Close to shops, the bus route and some of Launceston's best public and private schools, this home is a must see for anyone with a growing family that wants rooms to grow into.
Features
- Air Conditioning
- Deck
- Built-in Wardrobes

