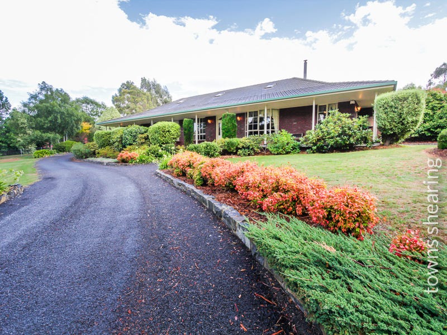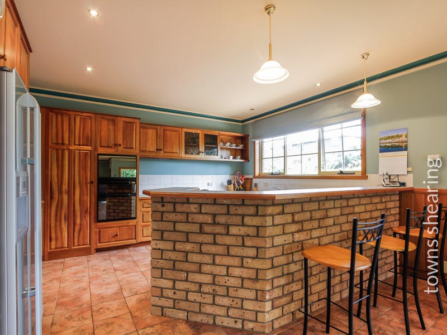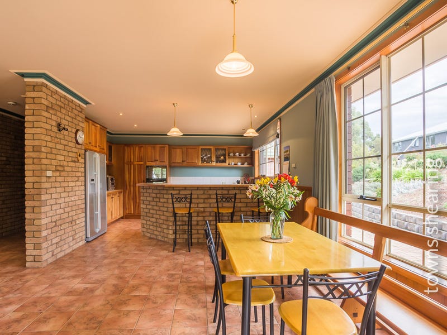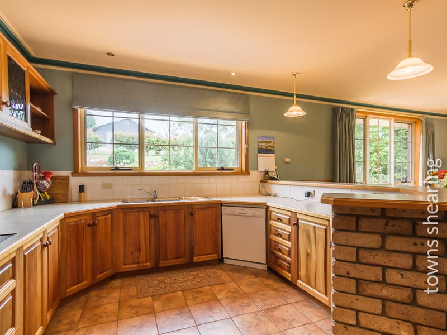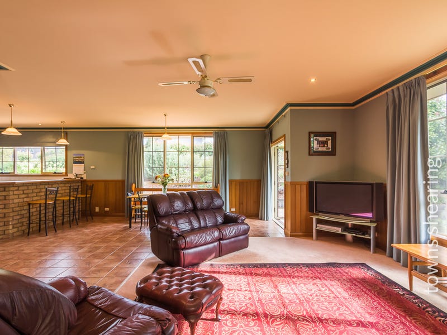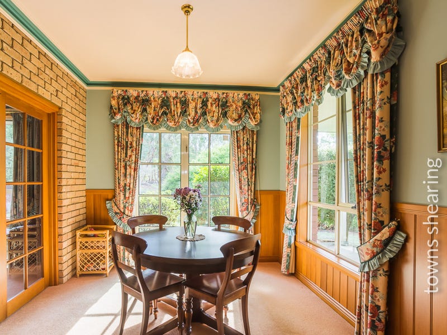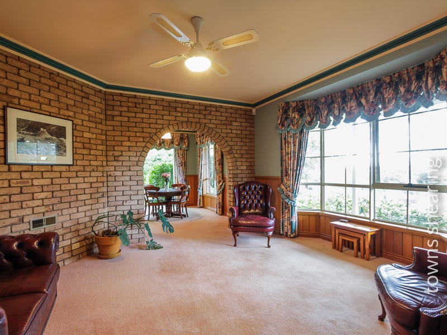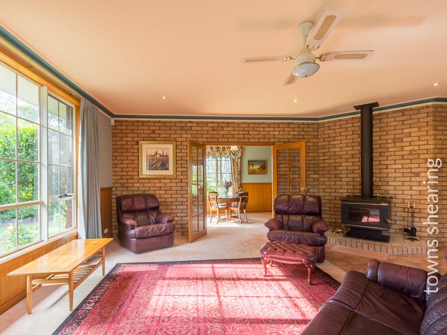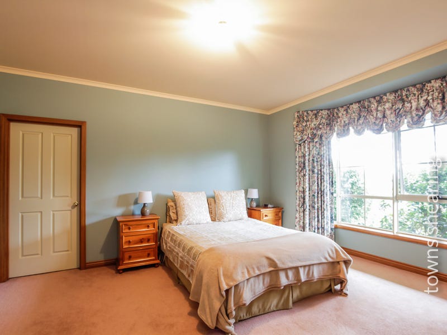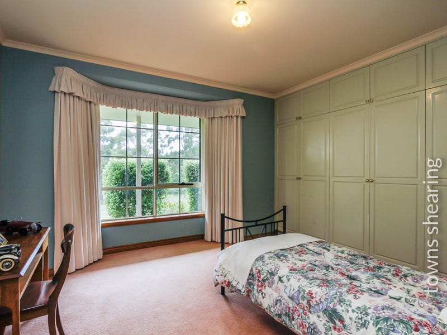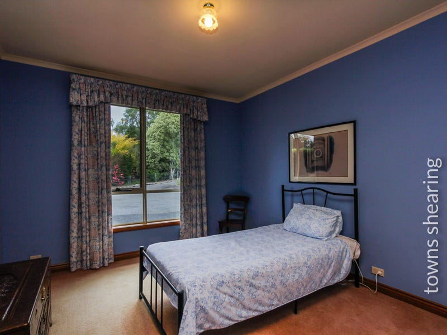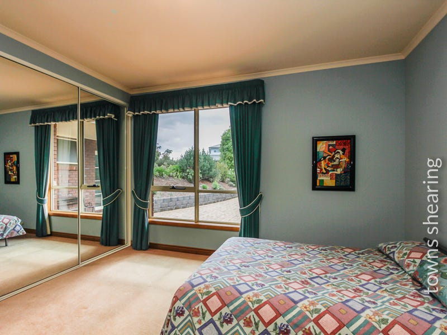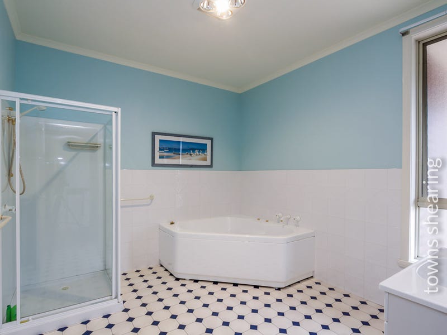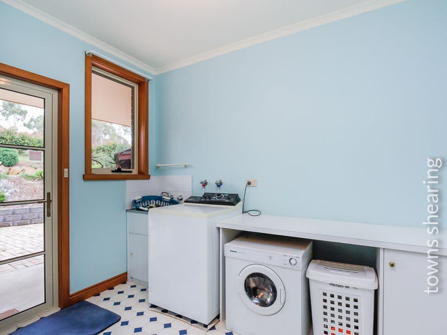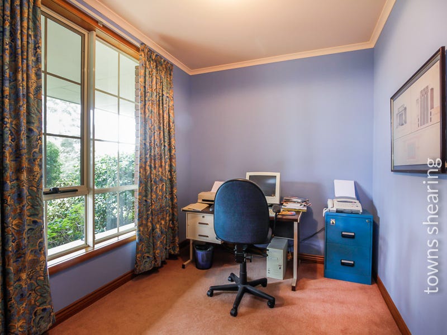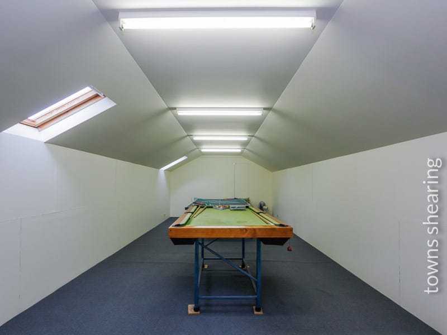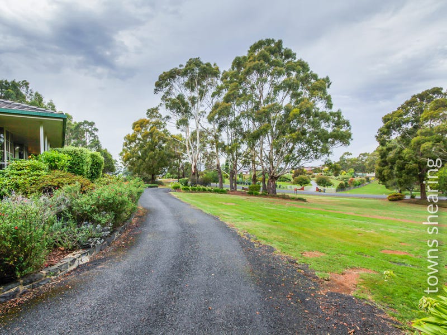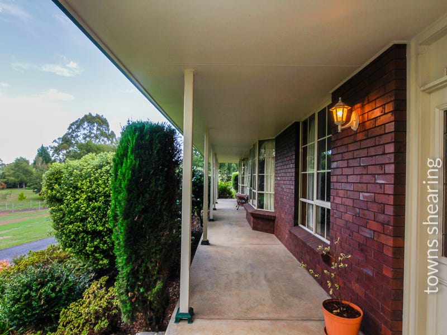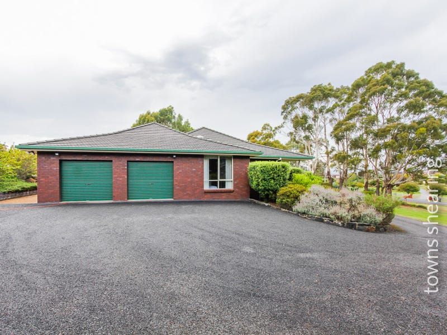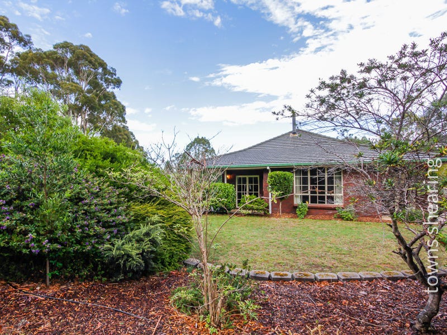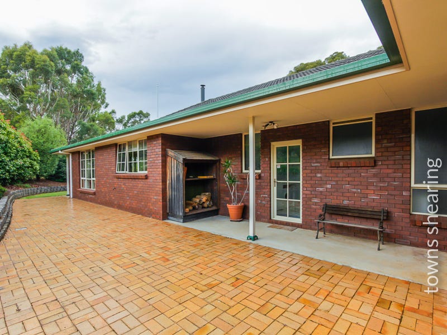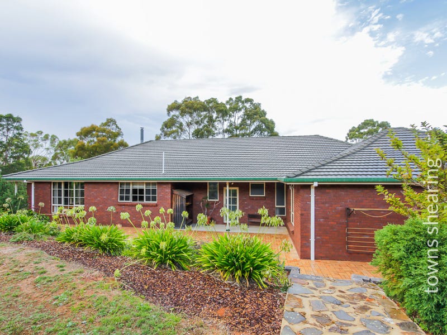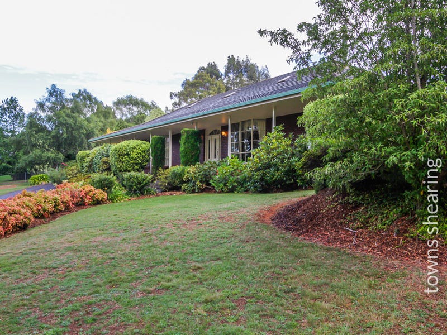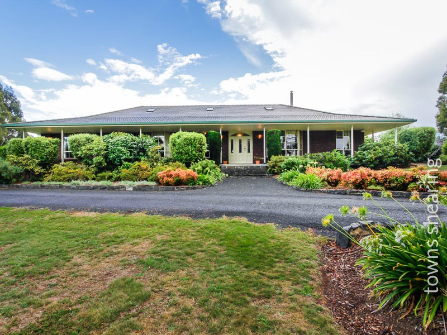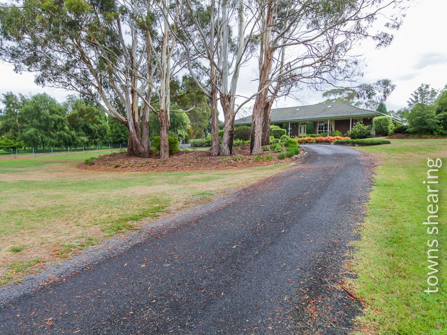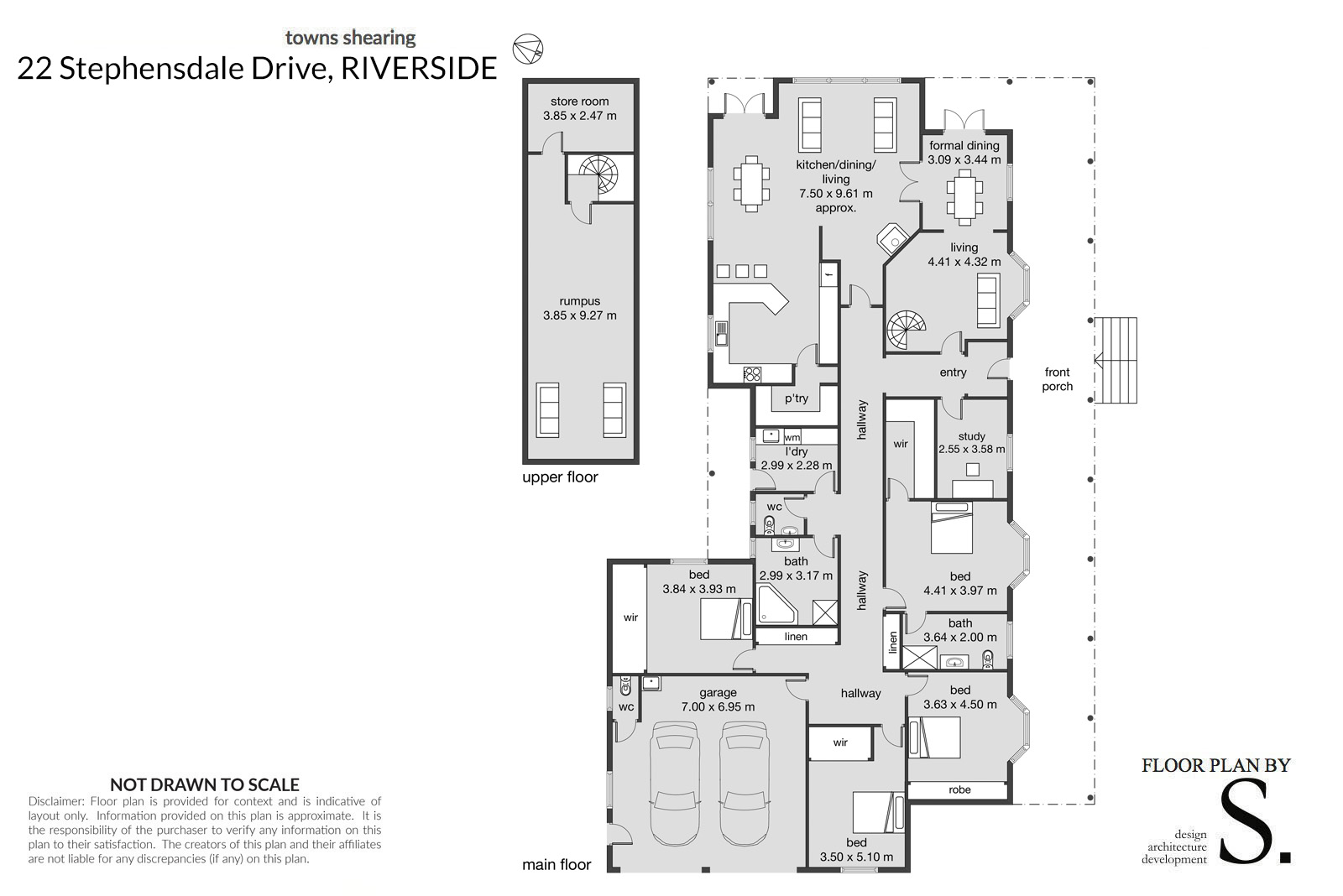This large (approximately 38 squares) residence is positioned on a near level allotment of almost 5,000m2. The surrounding grounds are established and offer plenty of room to entertain friends, enjoy a spot of gardening and for the kids to play.
There are 4 double bedrooms with built-in wardrobes including an en suite plus walk-in wardrobe off the main bedroom as well as a separate study. The spacious Blackwood kitchen includes Chef appliances, microwave and double door fridge, open plan dining and family room with wood heating, formal dining and cosy sitting room, large family bathroom with spa bath and generous sized laundry.
The large double garage of around 6 squares benefits from a hand basin and a separate 3rd toilet. Add to all this space a store room and rumpus in the loft area upstairs that includes an eight ball table and table tennis table.
Other features include 9ft (2.7m) ceilings with ornate cornices, extensive linen cupboards, floor heating in some areas and a ducted vacuum system.
Features
- Secure Parking
- Built-in Wardrobes
- Ducted Vacuum System
- Study

