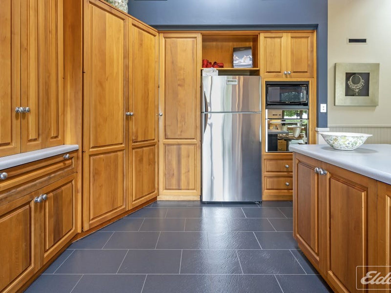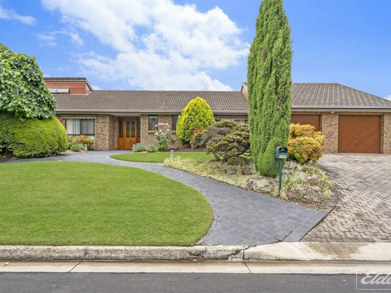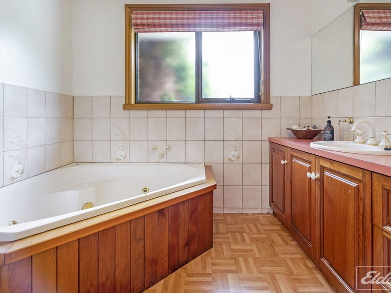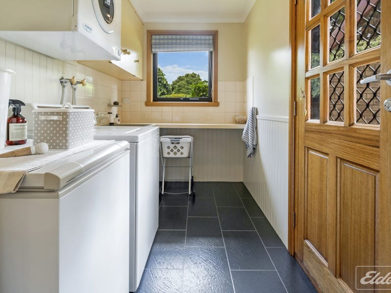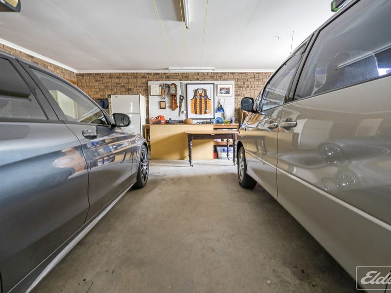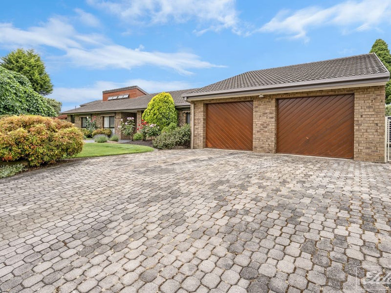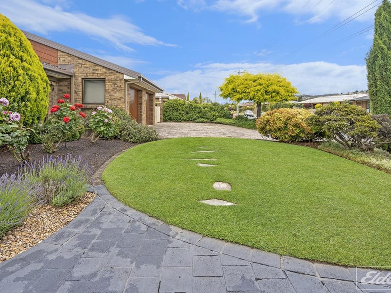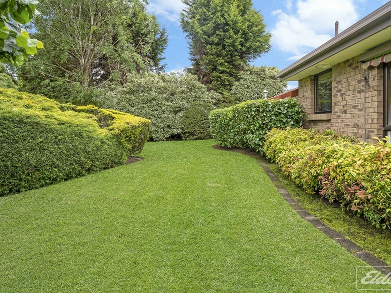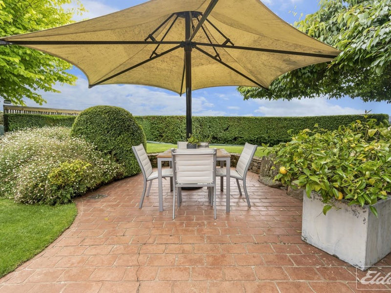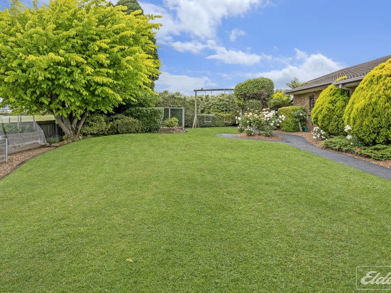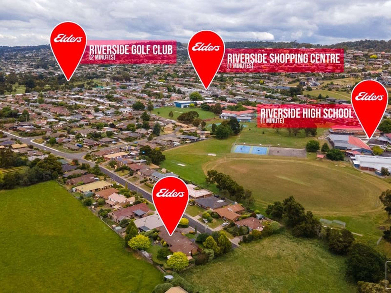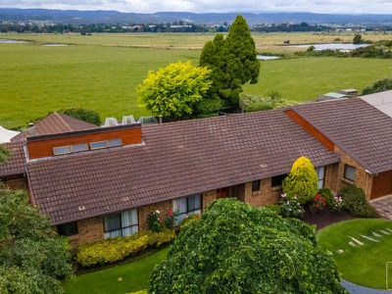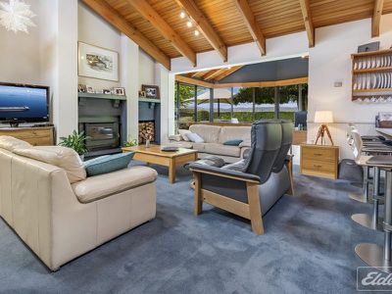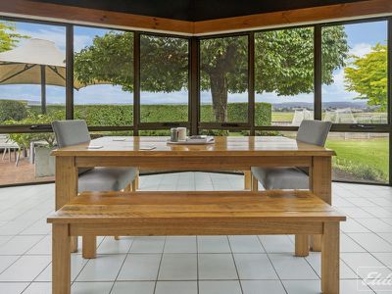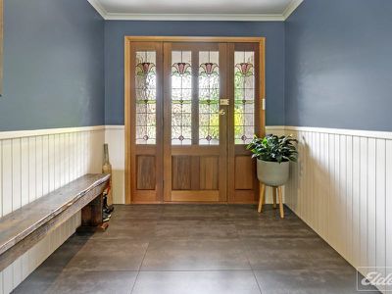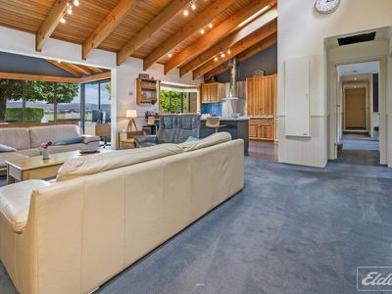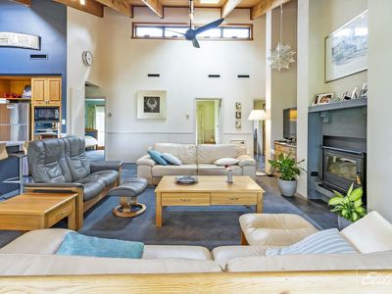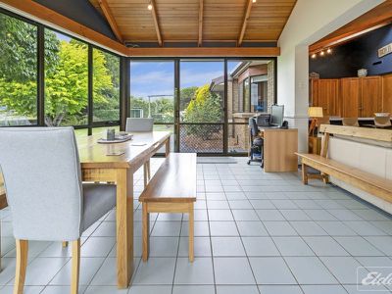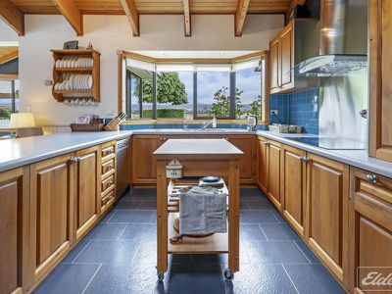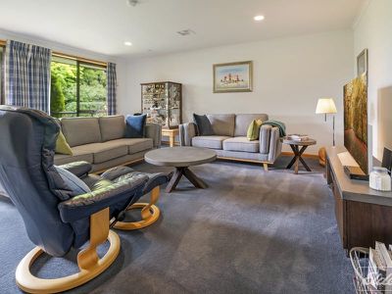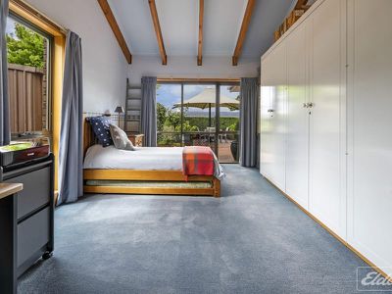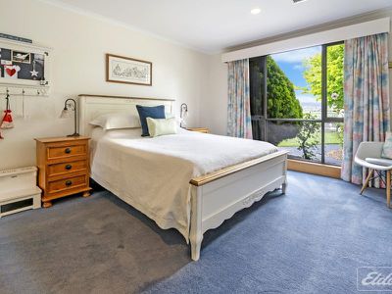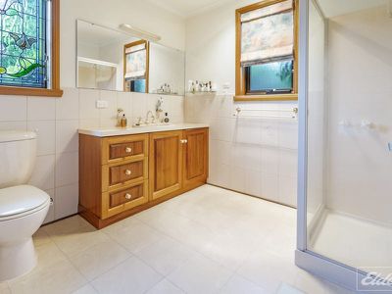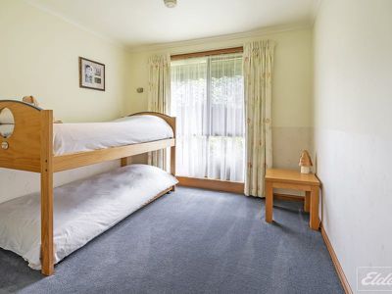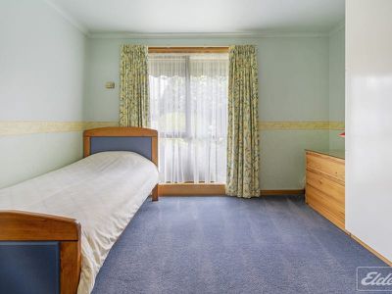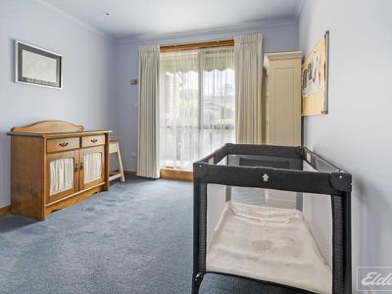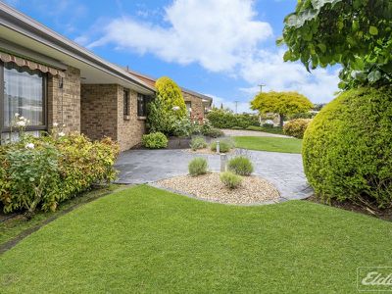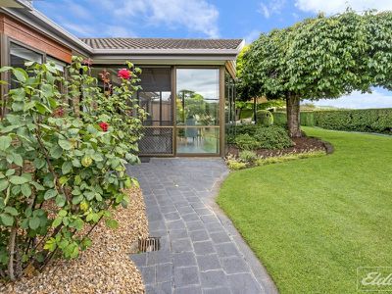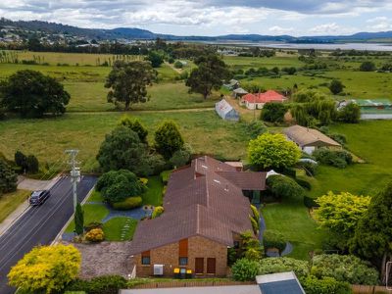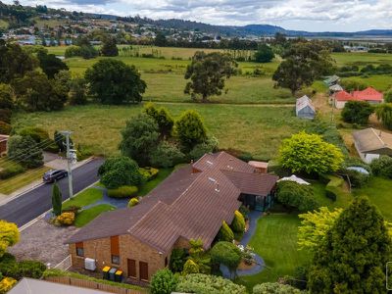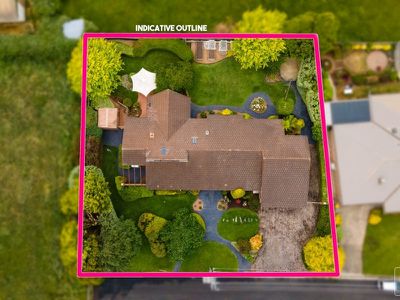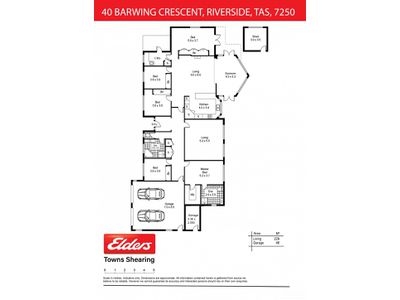A rare opportunity has arrived for you to purchase a large light filled, family home on a level allotment within minutes walking to all major schools in the Riverside area.
Offered for the very first time since being built, this spacious family home has been thoughtfully designed to provide spaces for every occasion and rooms for every member of your family.
Before you even enter the home, you are struck by the meticulously manicured gardens with rolling lawns, specimen roses, trimmed hedges and a selection of grafted and established deciduous trees that frame the dwelling.
Once you pull yourself away from smelling the roses you enter the home via the separate front entry. This private entry establishes a central divide to the home from both family entertaining areas and private living areas.
The expansive open plan of the family room features high cathedral ceilings that are lined with Canadian pine and Oregon beams. This area flows to a glass atrium which takes in views of the rear gardens, the surrounding farmland and through to the mountains.
This open living area is also where you find the spacious kitchen with even more quality timber in the form of beautiful celery top pine that features throughout this kitchen which boasts wall oven, ceramic hot plates, range hood, dishwasher and the fridge to complete this both functional and enjoyable space.
If you need a bit of alone time from the family, then a separate lounge is found just off the entry or discover your creative flair in the separate hobby/study area.
There are five bedrooms, or four and the hobby room, all with built ins and ready for your growing family to fill, with the master bedroom offering a WIR as well as ensuite. The remaining four bedrooms are serviced by additional linen cupboards and a separate bathroom with spa bath, separate shower, vanity and a separate toilet alongside.
There are many practical attributes to this home which deserve a mention. The home has a double garage/workshop with enough room for two cars as well as work bench and storage.
There is a ducted vacuum system with multiple ports so you can quietly vacuum the entire house and the vacuum cleaner's base unit is cleverly situated in the rear store shed, providing sound proofing to the house as well as easy access for emptying the bag.
The rear store is also where you will discover the control panel for the 6 zoned watering system to keep your lawns green year-round.
The home also has multiple options for heating. Firstly, there's the ducted reverse cycle heat pump system providing year-round comfort. Then there are zoned floor heating areas as well as a cosy wood heater in the family room for when you just want to bunker down with a cup of coffee or glass of red, and a good book.
Now back out to the gardens - not only are they designed for beauty and are pleasing to the eye, they are also designed with a great deal of thought and practicality. There's a woodshed, a fully fenced dog run, several raised veggie beds and a side gated area alongside the garage to hide the trailer.
Every inch of this 1260 m2 block has been planned out and utilised to give you both a relaxing and practical home to live in, raise a family in and to entertain friends from.
Positioned at the end of Barwing crescent the current owners chose this double block for all the right reasons.
It's a level allotment at the end of a no-through street with farmland on two sides, providing them with years of pleasure and a quiet private place to call home.
The home is only within a few minutes walk to the Riverside Golf Course, Swimming pool, Riverside shopping centre, and only a ten minute drive to the Launceston CBD, and as mentioned, both public and private schools.
This opportunity may not present itself again for a long time as this home will provide for its new owners for many years to come.
Call me now to book an inspection or join me at one of the open home days.
Features
- Air Conditioning
- Secure Parking




