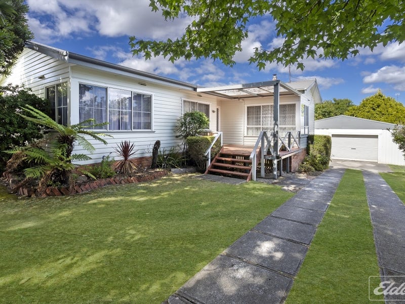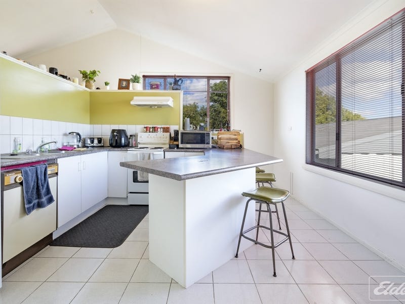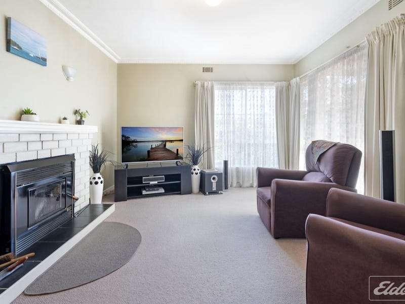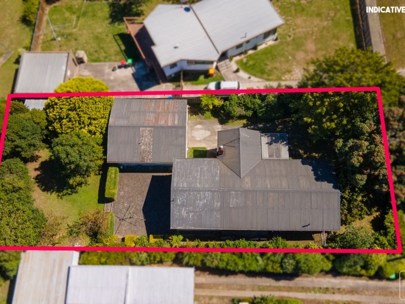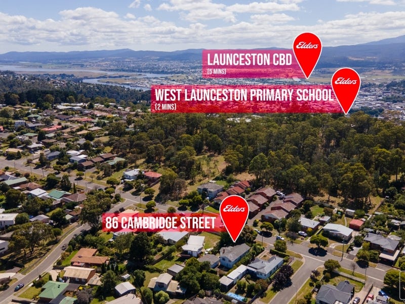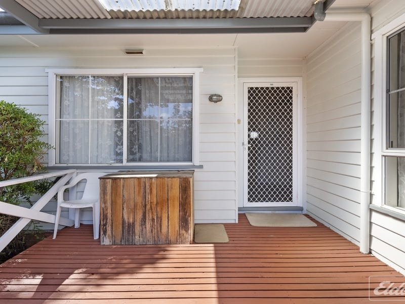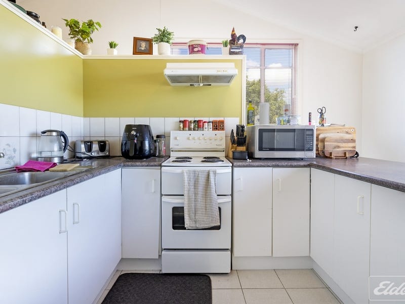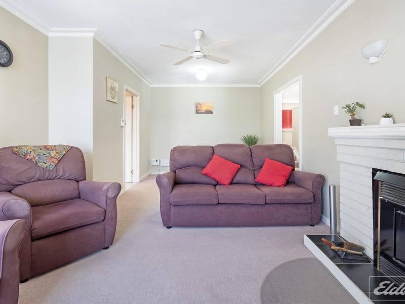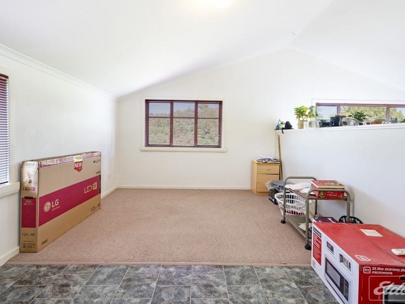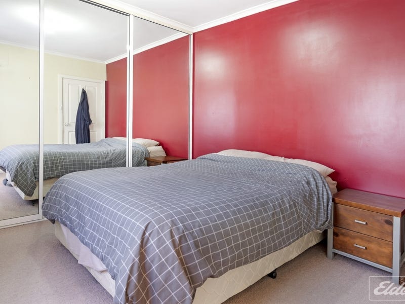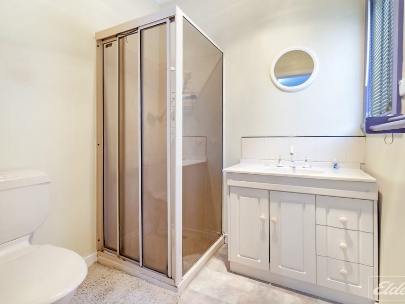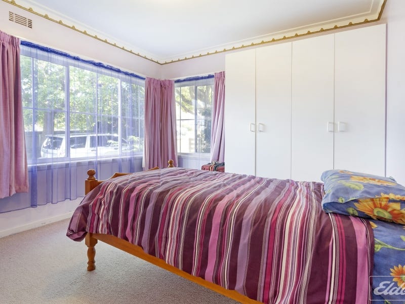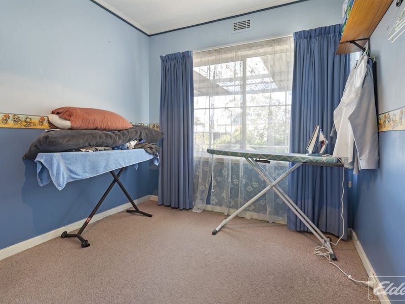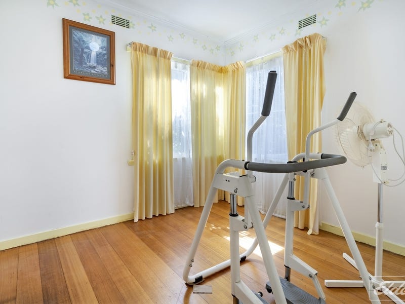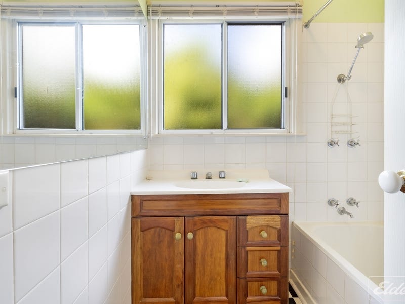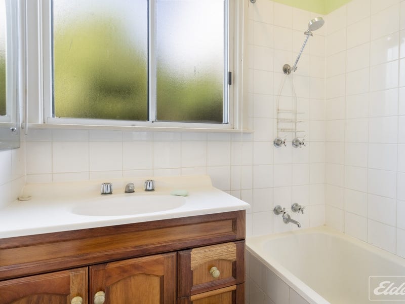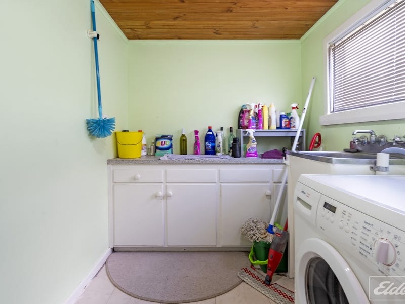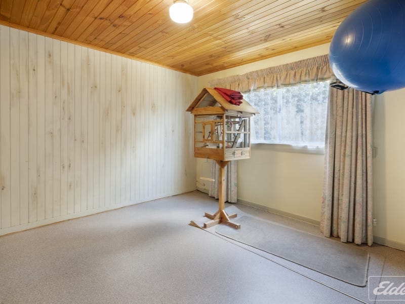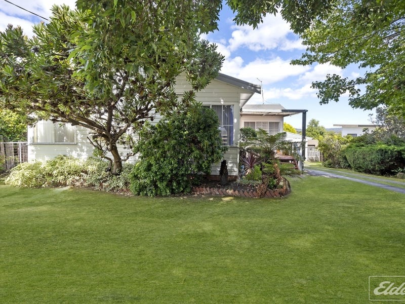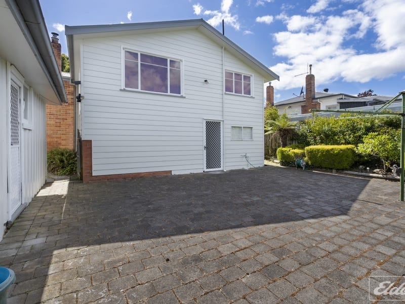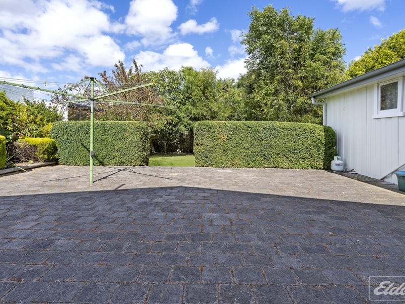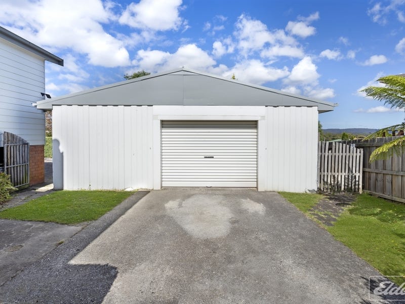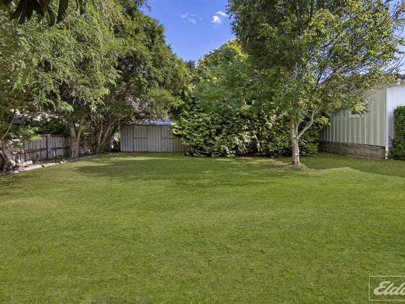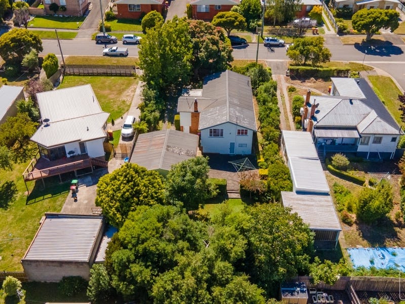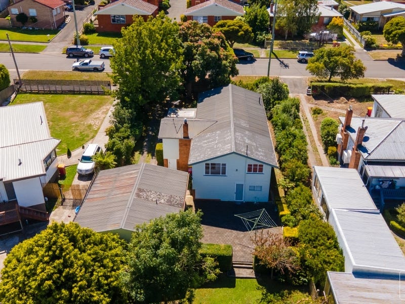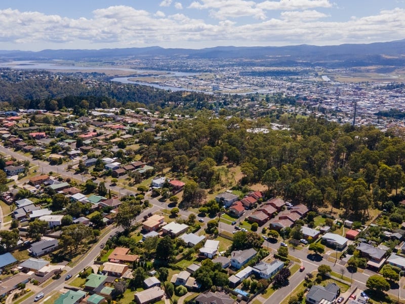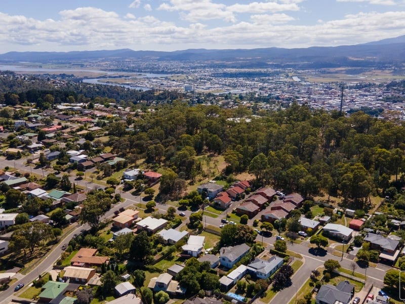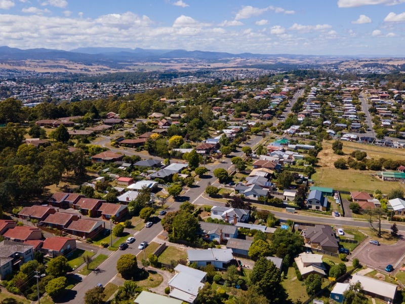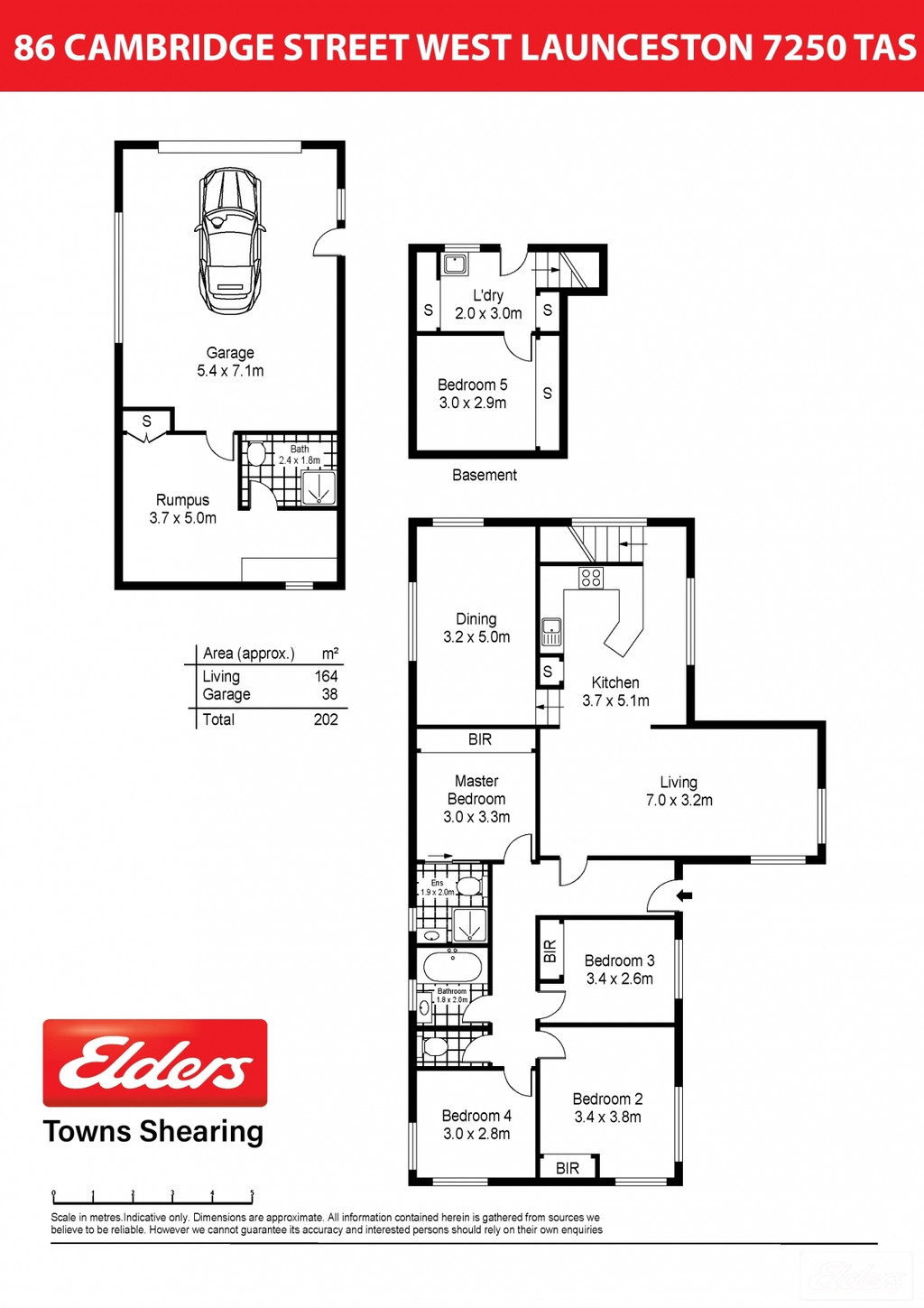Surrounded by a canopy of ornamental shade trees this family home in popular West Launceston is just minutes from either West Launceston or Summerhill Primary Schools and on the bus route.
Featuring 4 bedrooms and a hobby/ study there are spaces for all members of your family.
The main bedroom features an ensuite and the main bathroom with bath sits adjacent to the separate toilet.
Just of the separate entry you will find the lounge with wood heating that leads on to the island kitchen with a dining/family room loft area upstairs from the kitchen, and the laundry and study/hobby room downstairs.
Through a rear door in the laundry you discover a very private back yard with paved and lawn garden areas as well as a 6m x 3m garden shed.
Adjacent the home and with driveway access is the garage workshop area with a single roller door that conceals an over 10m x 5m garage that is split into a garage and workshop area, as well as rumpus or bungalow style room area with a third bathroom, creating a great breakaway area from the main home where you can work, store, party or create! The options are endless.
Inspections are by appointment only so give me a call today to inspect.
Show Map
Sold!
$405,000
Family Home With Loads Of Bedrooms & Loads Of Potential
86 Cambridge Street, West Launceston
- 4
- 3
- 2
- 857 Square metres

