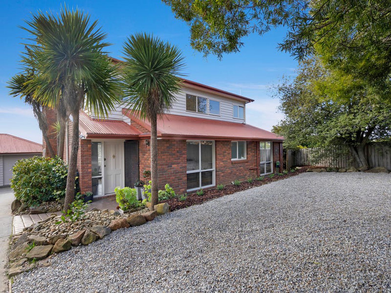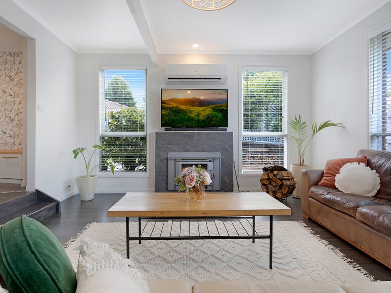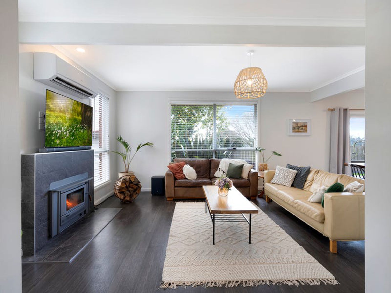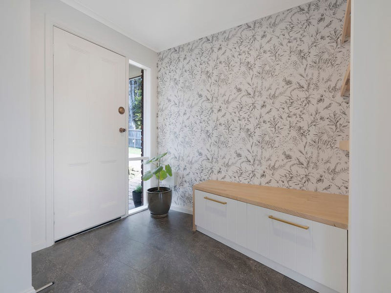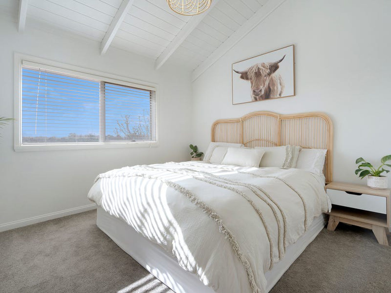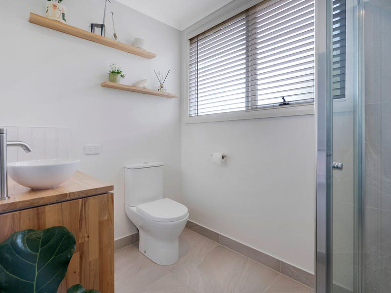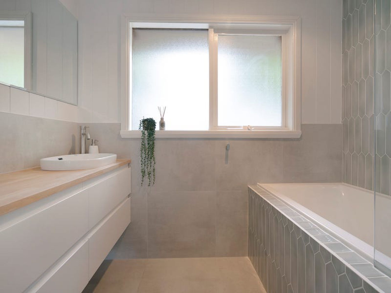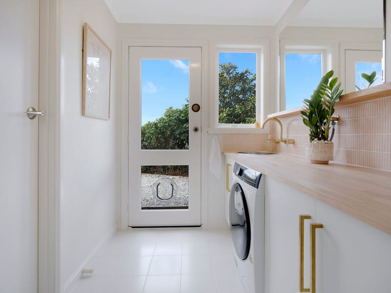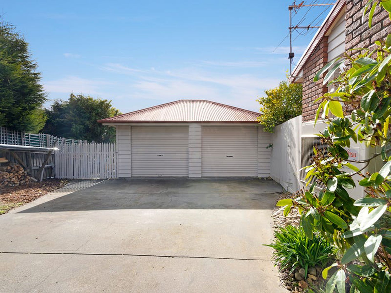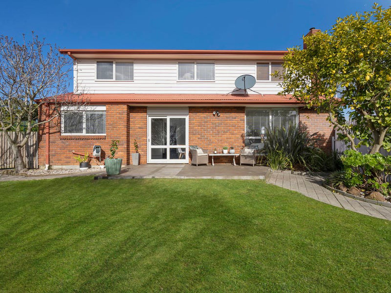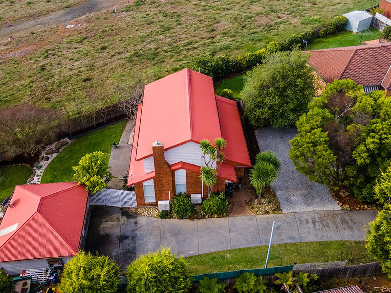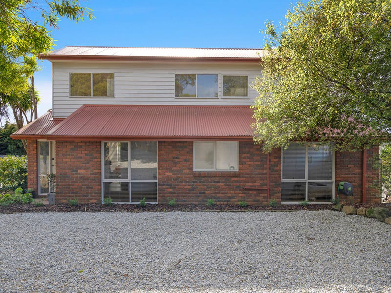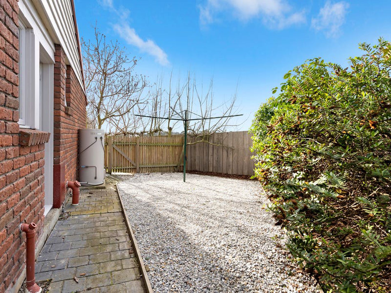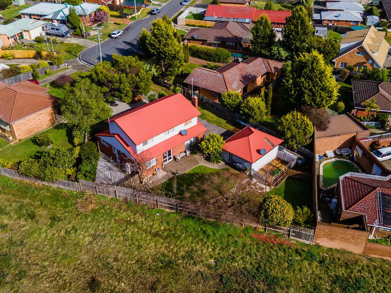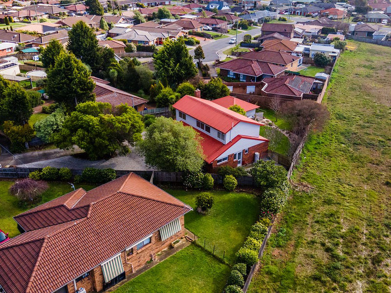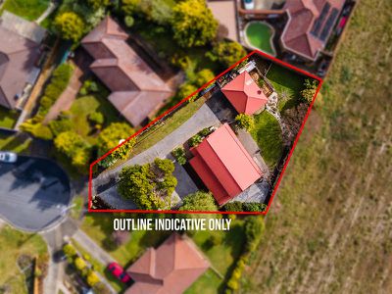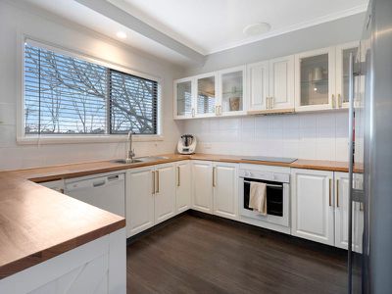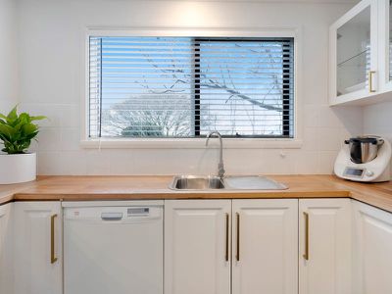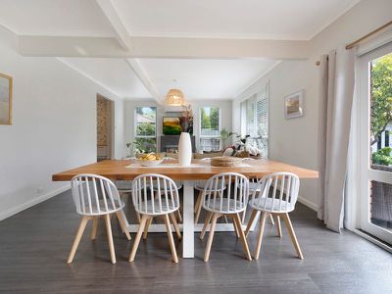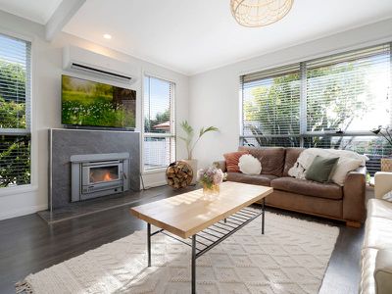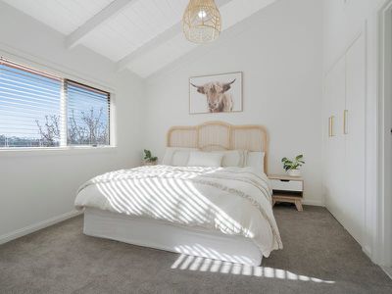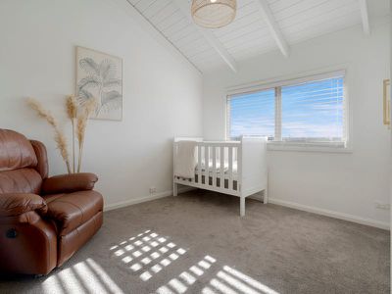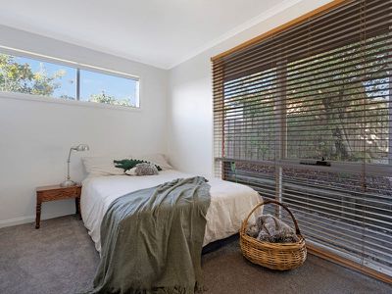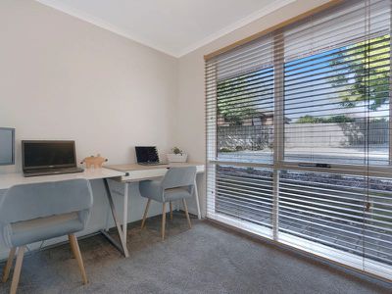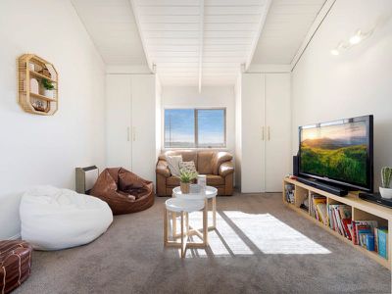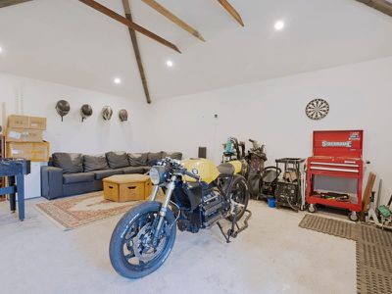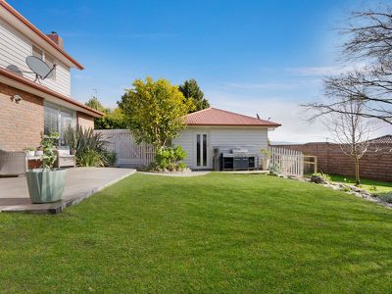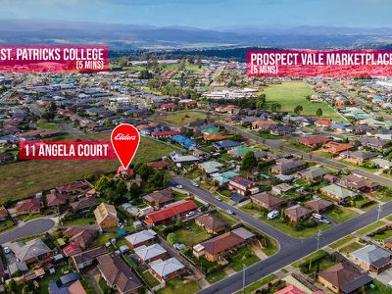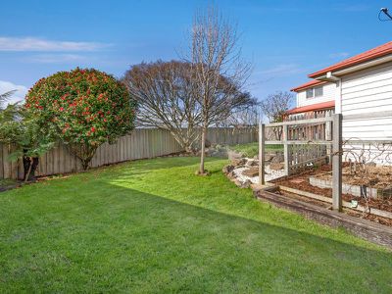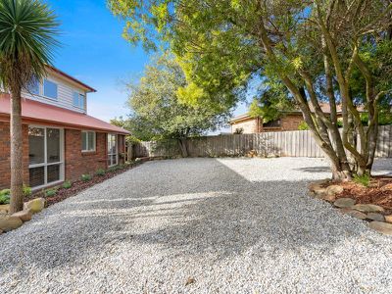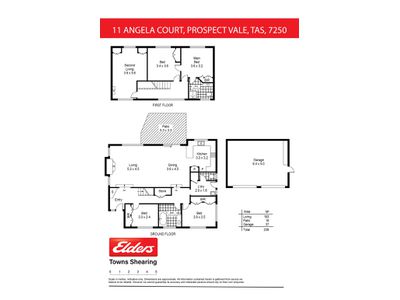Tucked away at the end of a quiet cul-de-sac with plenty of room for the growing family, this two-storey home offers multiple living areas, ample bedrooms, a great garage and established garden spaces.
From the separate entry you are greeted with a warm and cosy, homely feel that invites you into the open plan living room with both wood heating and reverse-cycle heat-pump. The living room flows through to the dining and kitchen areas. The kitchen features beautiful timber bench tops and has all the appliances needed including an Electrolux dishwasher.
The main bathroom is also on this ground level, as well as the laundry/powder room and two of the bedrooms.
Upstairs there are two more bedrooms. The master boasts a recently renovated en-suite and the convenience of an adjoining door to the second bedroom, which makes it perfect for a nursery or office area. All four bedrooms have built in robes.
The upper level also has a spacious second living area which is perfectly situated to be a parent retreat or kids play/gaming area depending on how you choose to do life. This is also where you'll find the second Fujitsu heat-pump.
The front yard provides plenty of guest parking, whilst the leafy green backyard offers areas for the kids to play. There are espaliered fruit trees, fig and citrus trees as well as veggie beds and even a chicken run.
Completing the yard areas is the double garage/workshop that sits beside the house between the front and back yards, and comfortably works just as well as either a garage or a man cave.
The home is walking distance to St Patricks College and Prospect High School and has the bus route at the end of the street; and is only minutes to Prospect Marketplace and the Country Club Casino and golf course.
Features
- Air Conditioning
- Secure Parking

