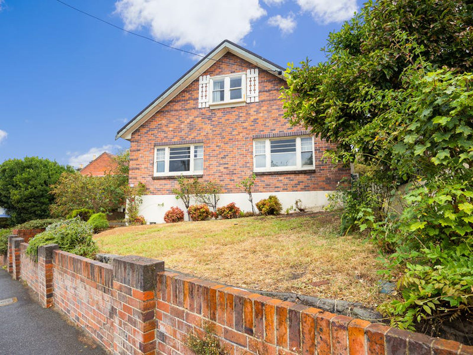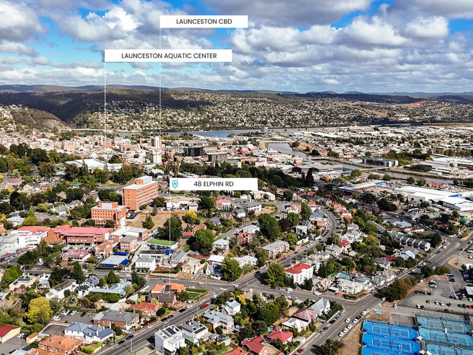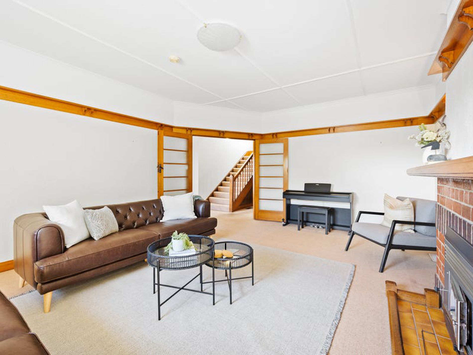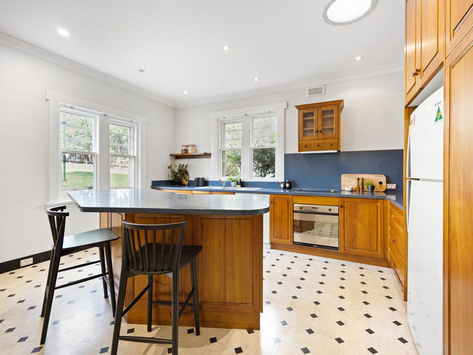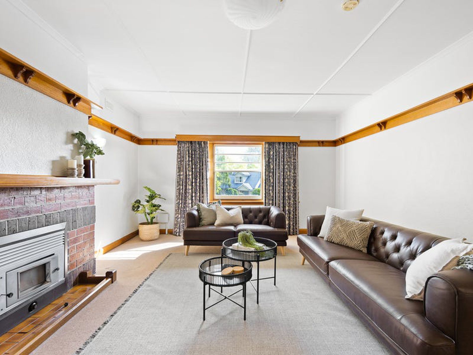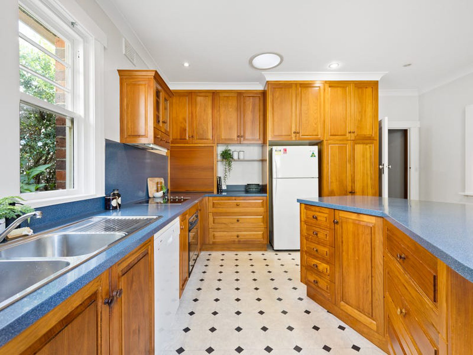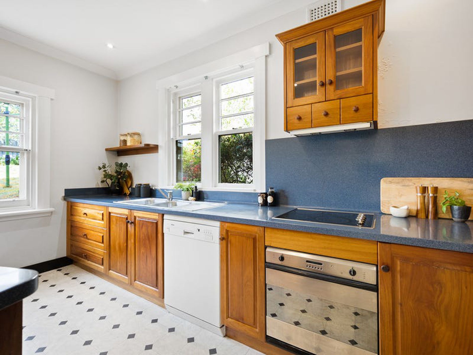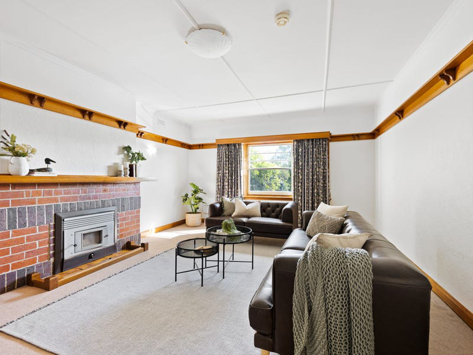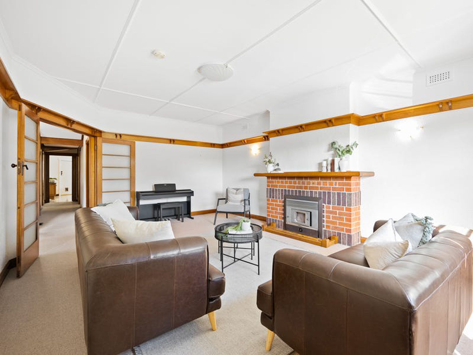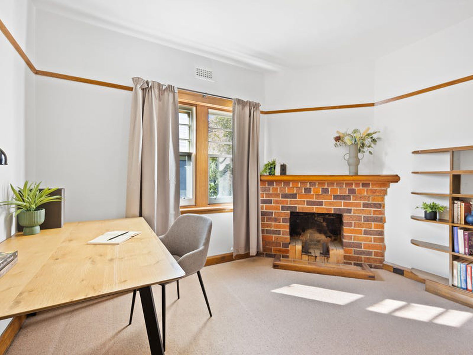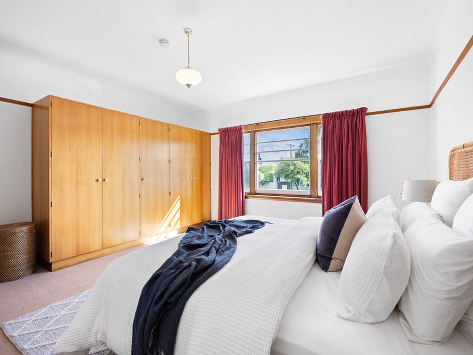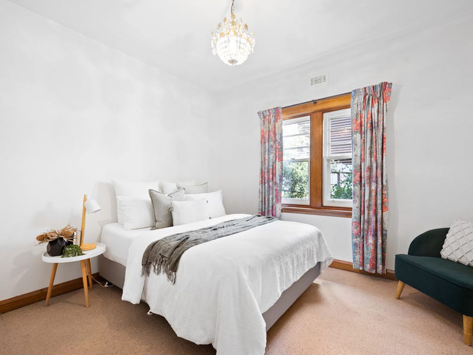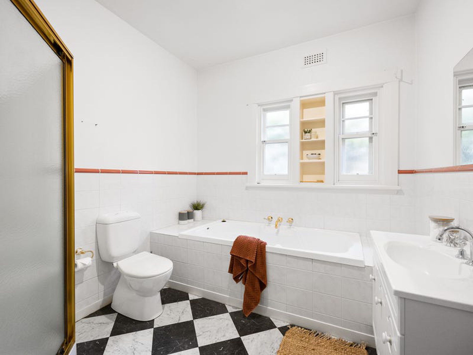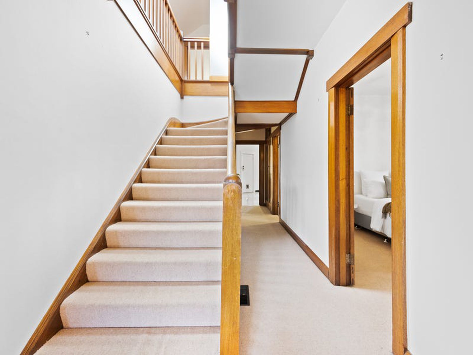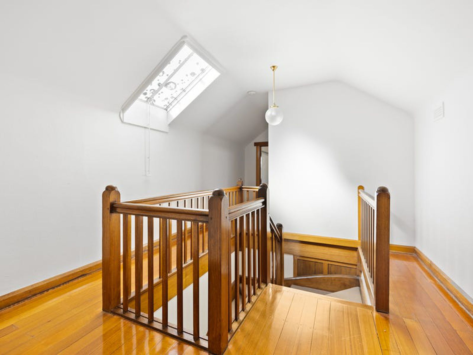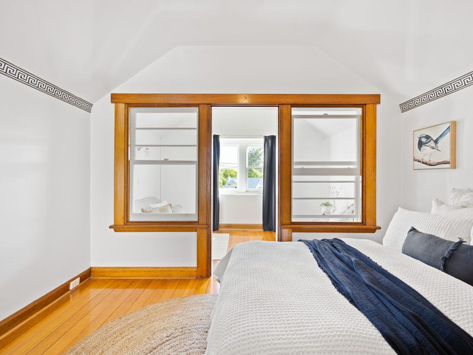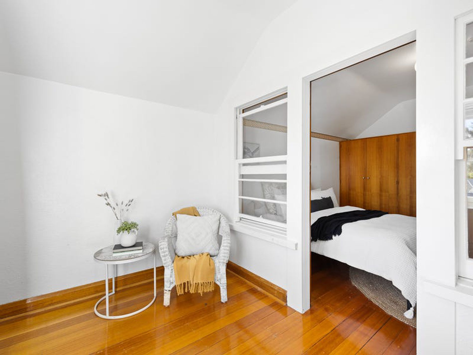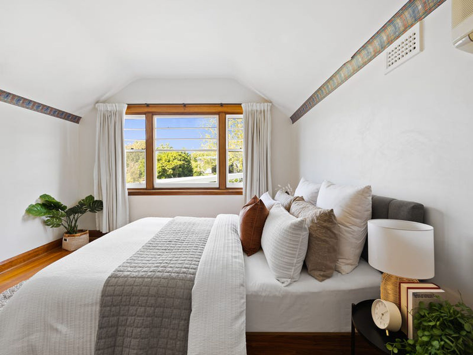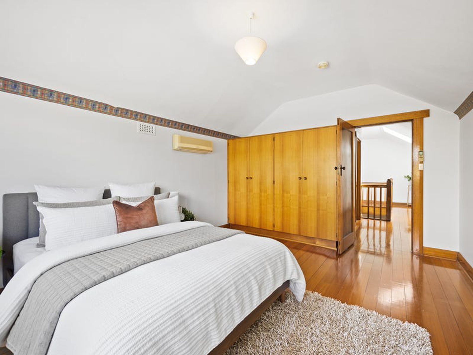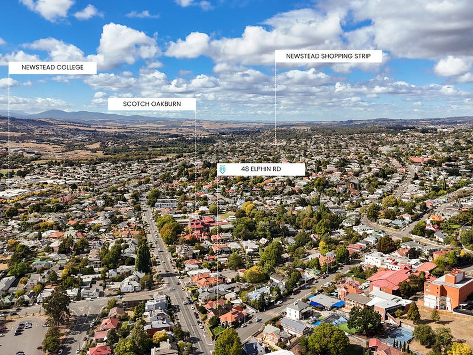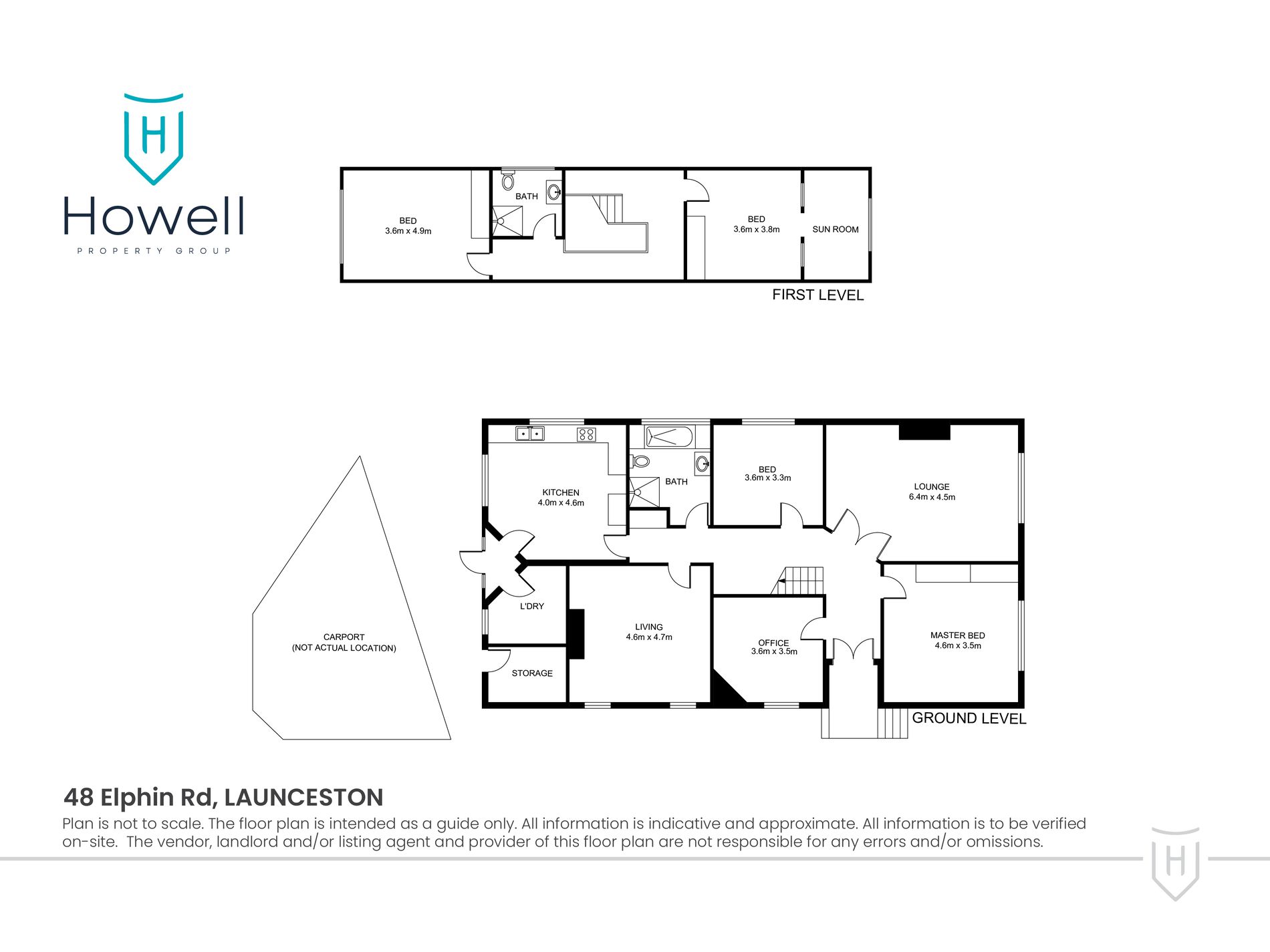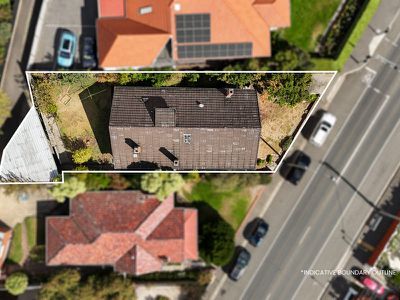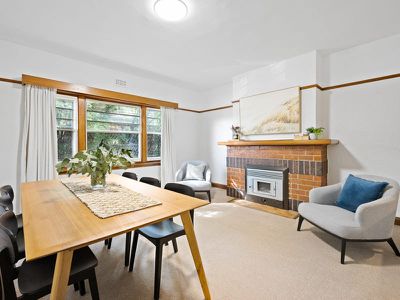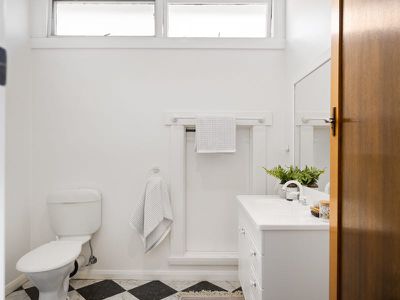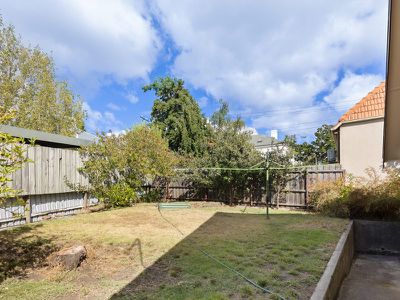Elevated from the street level this classic 1940’s double brick home offers charm with generous proportions, 4 bedrooms + study, a large living and separate dining as well as 2 bathrooms.
Timber features heavily throughout the home with picture rails, door casings, balustrading & some flooring along with quality timber joinery in the kitchen and custom shelving in the study.
The home features an excellent configuration with downstairs housing living/dining areas + large bathroom, 2 bedrooms and a study/office. This office space with its timber joinery and open fireplace would also make a delightful nursery or cosy single bedroom and just adds to the flexibility of this property’s floor plan.
Upstairs off the light bright (from a skylight) landing there are 2 bedrooms, one with an adjoining sunroom and a spacious bathroom.
The garden offers a mix of lawn, established flower beds and some lovely feature trees – just enough green space but not too much that you will be a slave to the lawnmower.
There is a small garage for the property facing out on to Elphin Road and there is access to a carport off Lyttleton Street.
This pre-eminent Launceston location is close to medical & allied health services, (including Calvary St Luke's Hospital) an easy 10-minute walk to the city and with Launceston Church Grammar's Broadland campus just across the road, Scotch Oakburn Junior School 200m away and East Launceston Primary School within an easy 5-minute drive.
• 4 bedrooms, 2 with built-in wardrobes.
• 2 bathrooms, 1 with a bath.
• 2 separate living rooms, both with wood fires.
• Full study/office (or 5th bedroom) with custom shelving.
• Large kitchen with work-table island bench & Smeg appliances.
• Ducted heating/cooling system.
• Simple but pretty gardens offering great privacy
• Garage + carport
• Walk to City, schools, shops, fitness & medical facilities.
Howell Property Group has no reason to doubt the accuracy of the information in this document which has been sourced from means which are considered reliable, however we cannot guarantee its validity. Prospective clients are advised to carry out their own investigations.
Features
- Split-System Air Conditioning
- Split-System Heating
- Fully Fenced
- Secure Parking
- Built-in Wardrobes
- Dishwasher
- Floorboards
- Study

