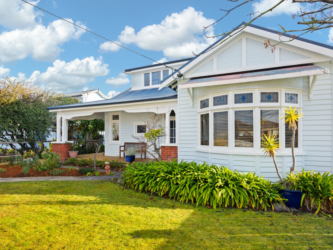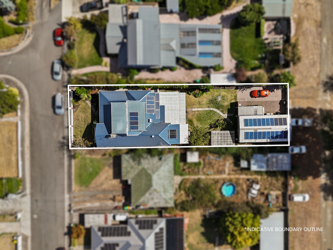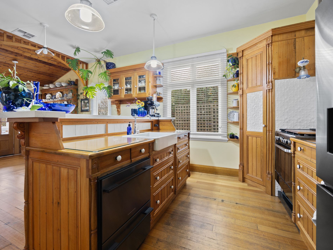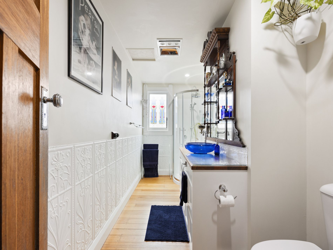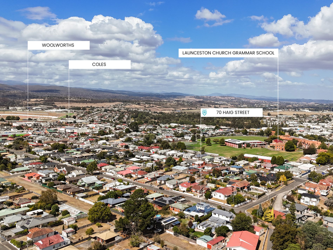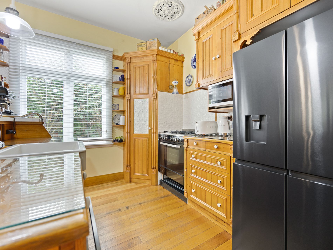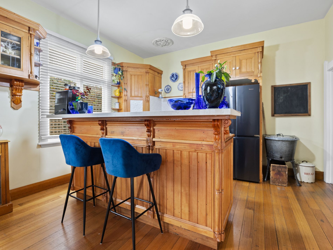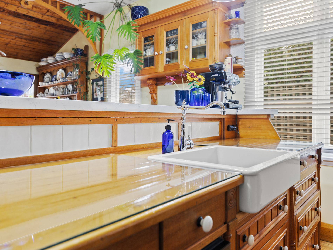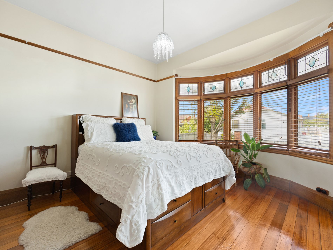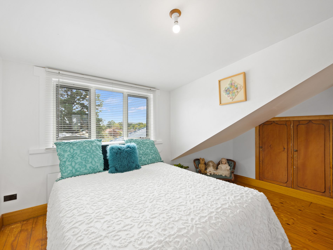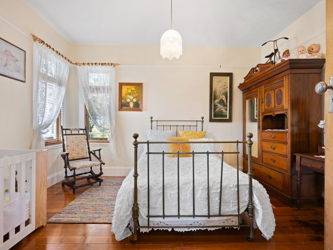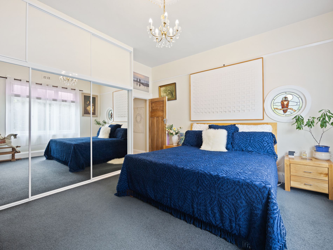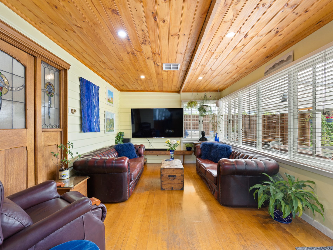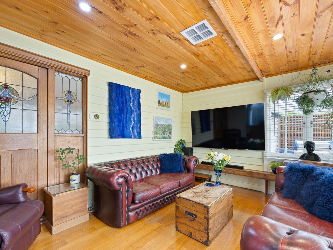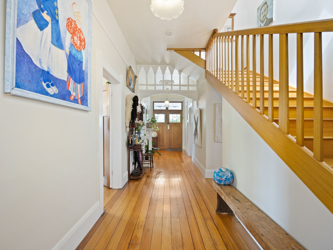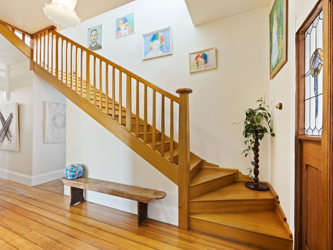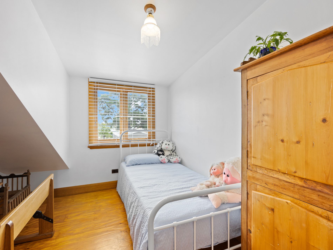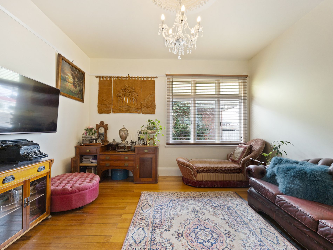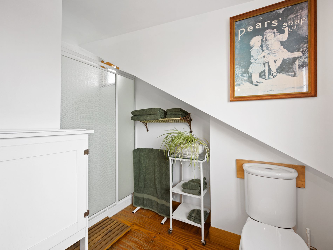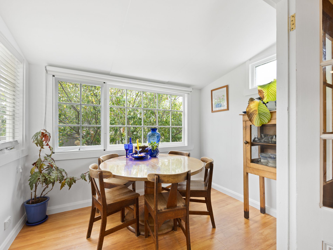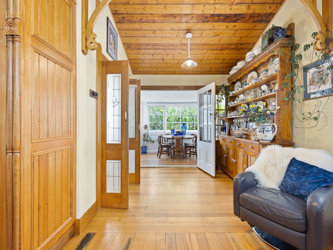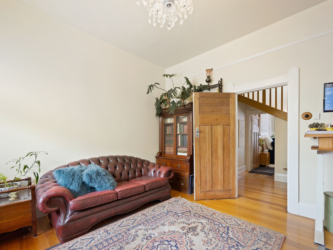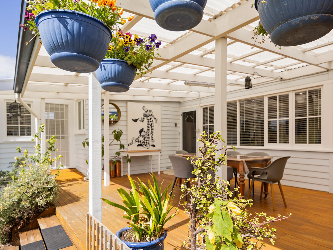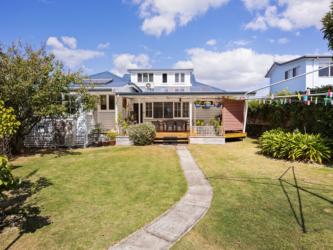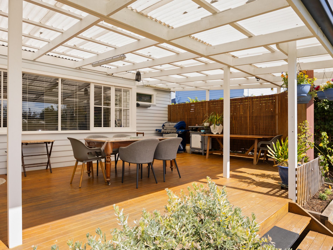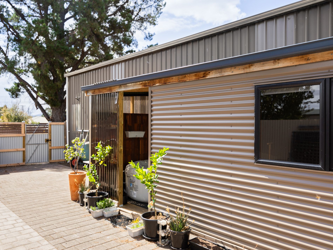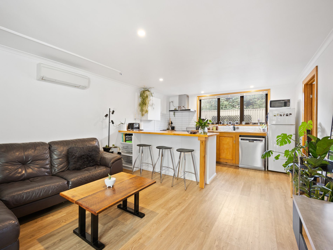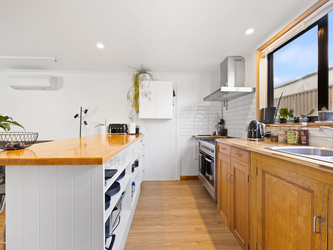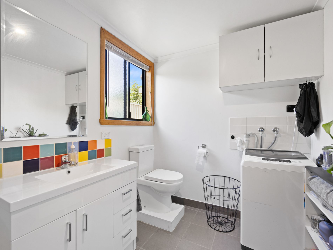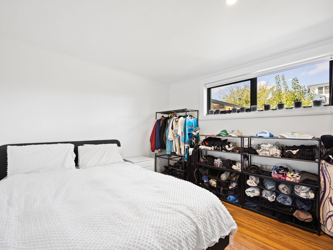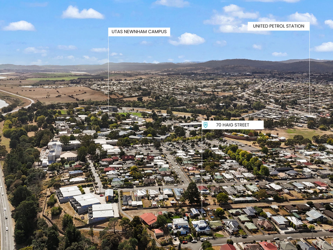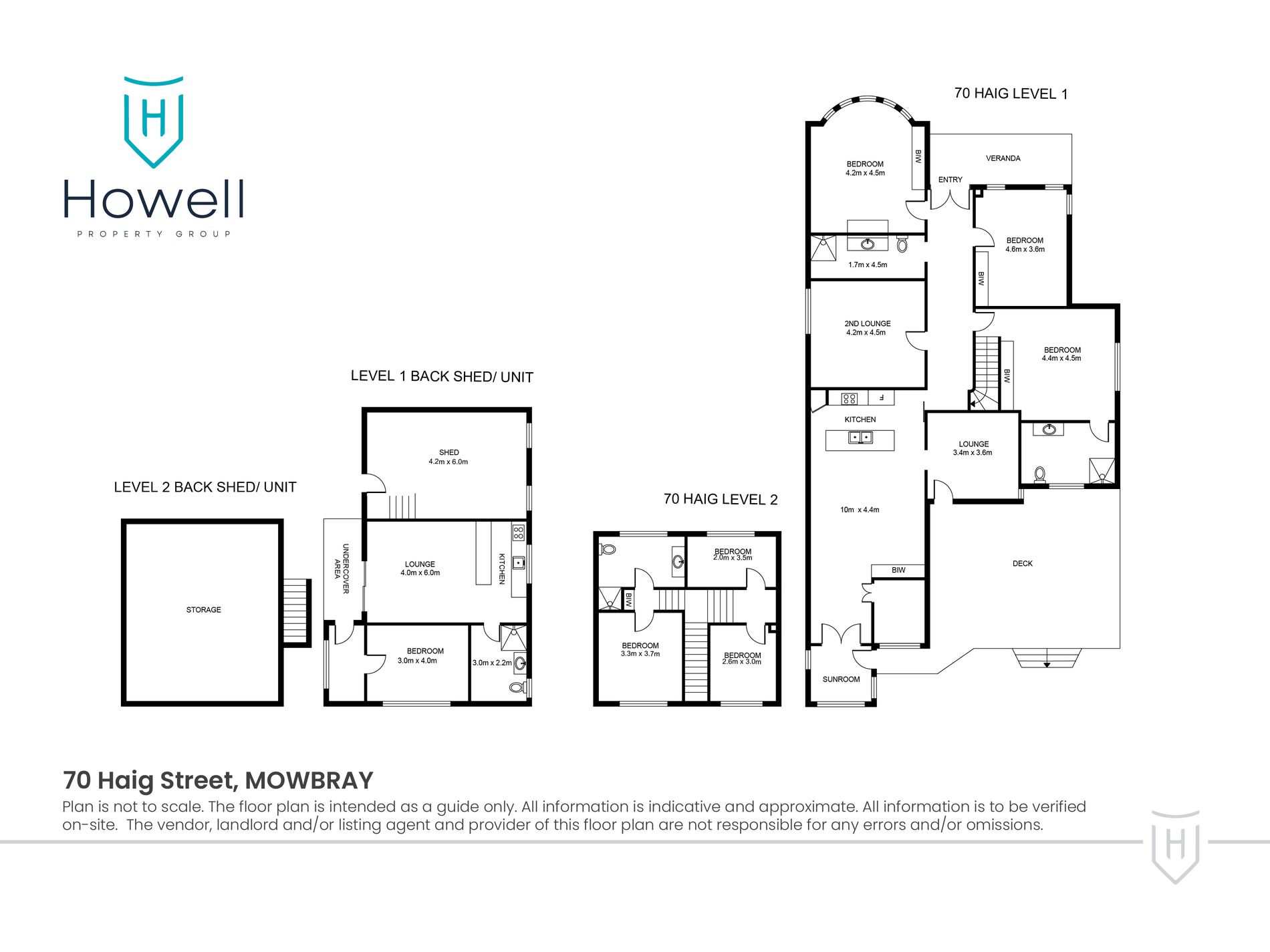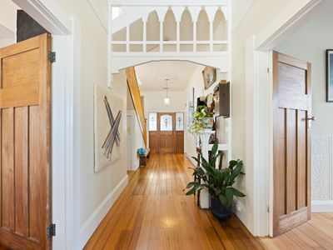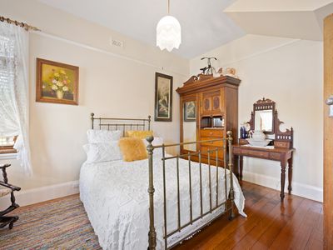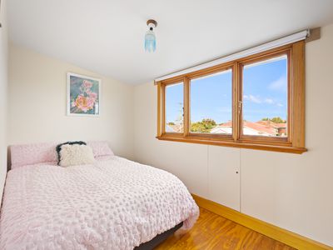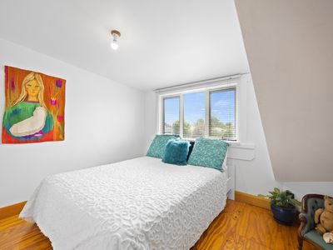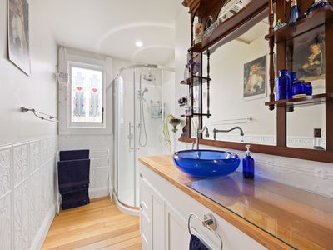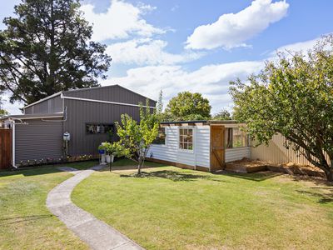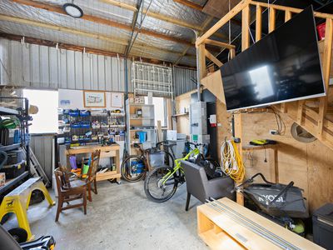For Sale by Expressions of Interest
Rarely do homes of this size with this much flexibility hit the market. 6 bedrooms, 3 bathrooms, an open plan kitchen/living, separate lounge, and here is the kicker - extra storage area (7m x 6m) + a custom-made potting shed/greenhouse.
Throughout the home, consideration has been given to preservation during renovation, retaining the wide baseboards, 4-panel solid doors, timber mantles, picture rails, and the much-loved timber floors.
Quality appliances feature both in the main kitchen and the granny flat with both also having ample storage and bench space.
A large undercover deck spills out to the delightful garden that features wide beds of easy-care plants, some fruit trees, along with lawn for ball games with children or pets. And for the avid gardener, the glass potting shed is a dream.
Some other notable features of this home include 2 separate solar panel systems, rear access to off-street parking for up to 3 cars, ducted heating for the main home, separate sunroom and beautiful Federation bay windows at the front of the house.
Haig Streets is just minutes away from major supermarkets, independent shops, cafes, public private schooling and the bus route taking you directly into the City of Launceston.
• 6 bedrooms + auxiliary
• Ensuite + 2 bathrooms + extra toilet in laundry.
• Timber floors throughout.
• Original Federation features.
• Spacious kitchen & living spaces.
• Dual access to the property from Haig St and the rear lane
• Delightful garden + greenhouse.
• 7m x 6m shed space.
• 20 panel solar system + 11 panel solar system..
• Rear accessed off street parking.
• Just minutes away from local shopping.
Howell Property Group has no reason to doubt the accuracy of the information in this document which has been sourced from means which are considered reliable, however we cannot guarantee its validity. Prospective clients are advised to carry out their own investigations.
Features
- Ducted Cooling
- Ducted Heating
- Open Fireplace
- Deck
- Fully Fenced
- Secure Parking
- Shed
- Broadband Internet Available
- Floorboards
- Solar Hot Water
- Solar Panels

