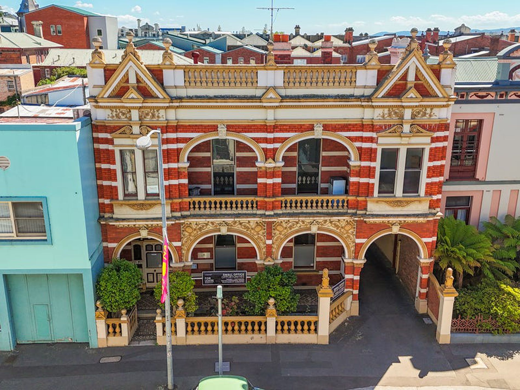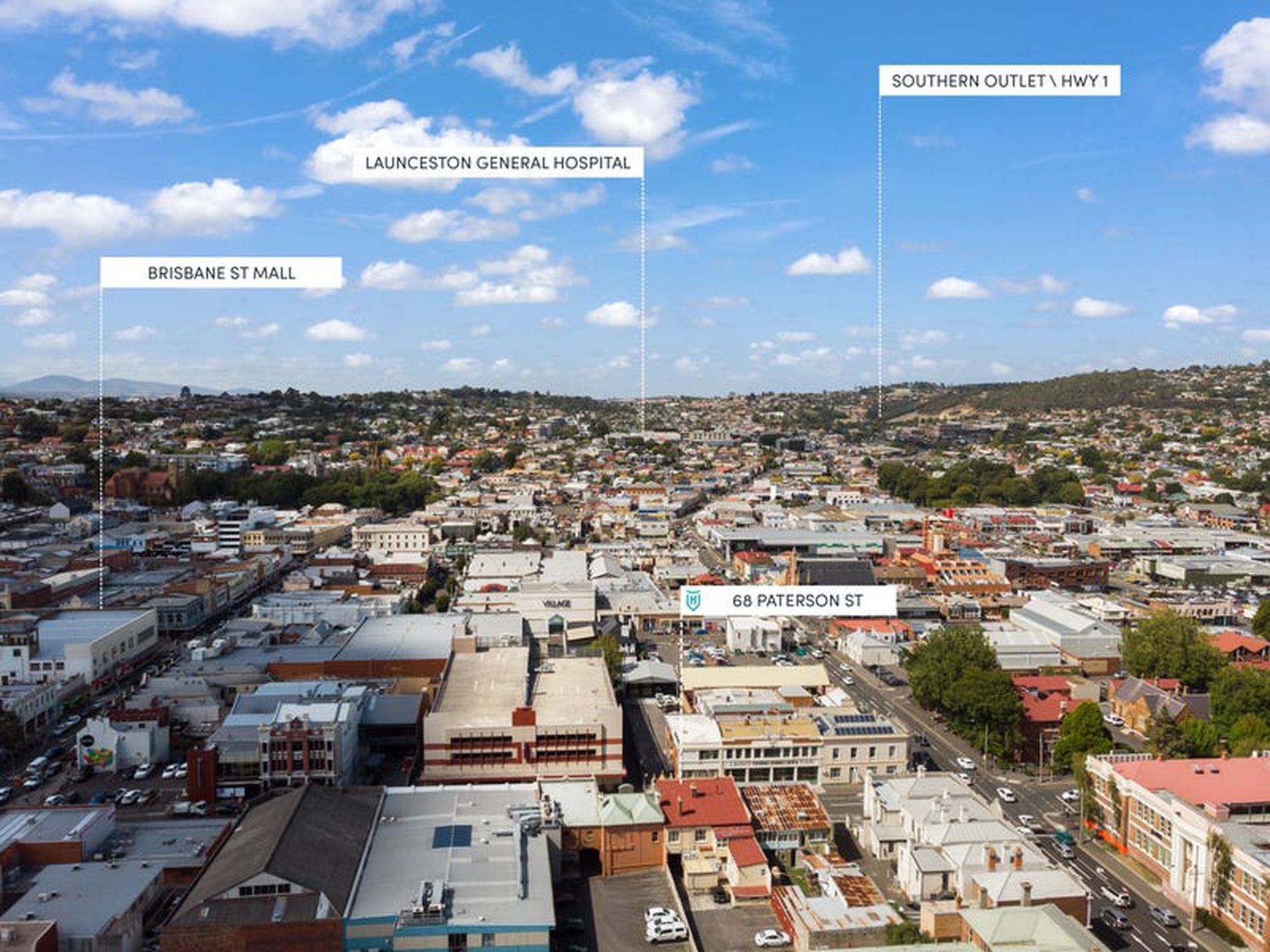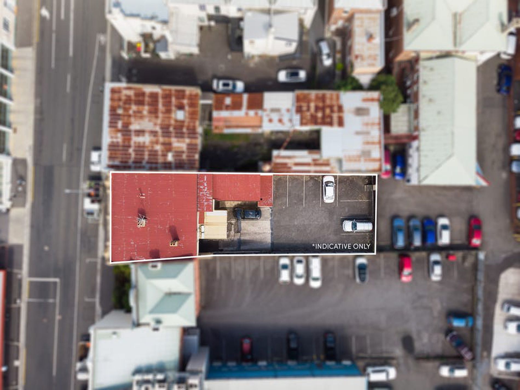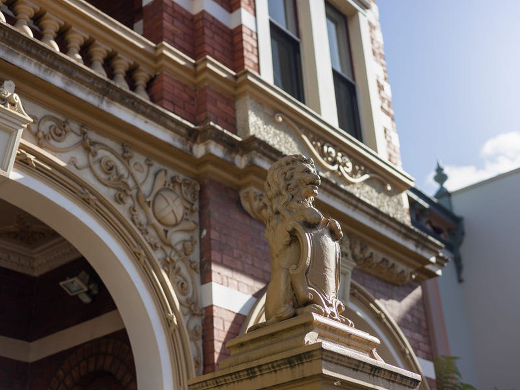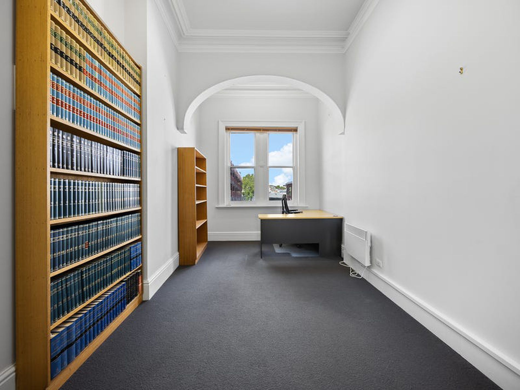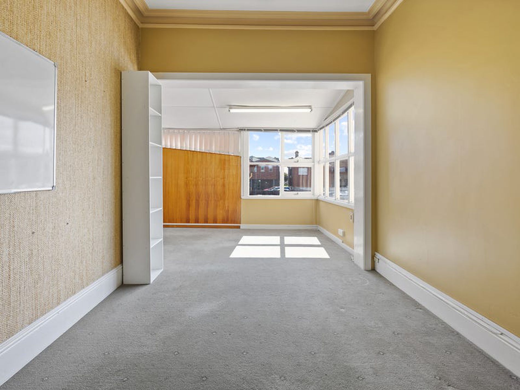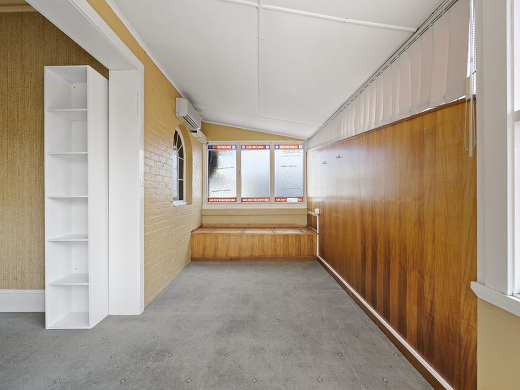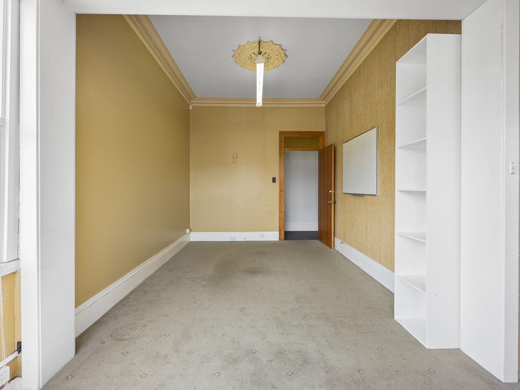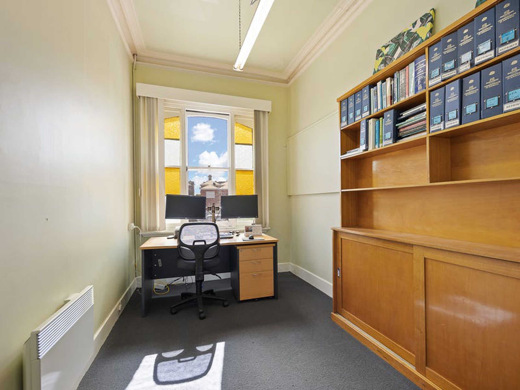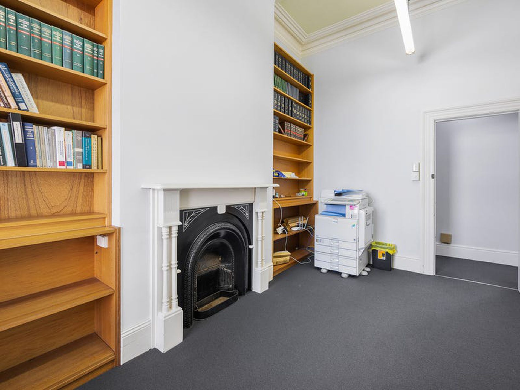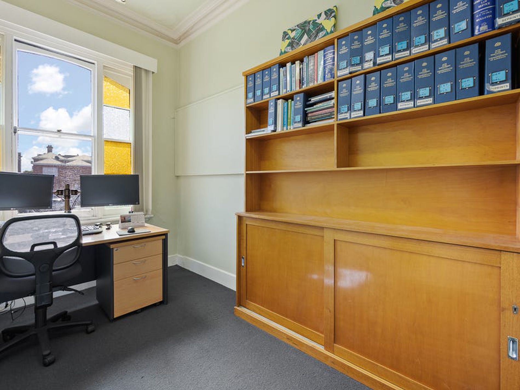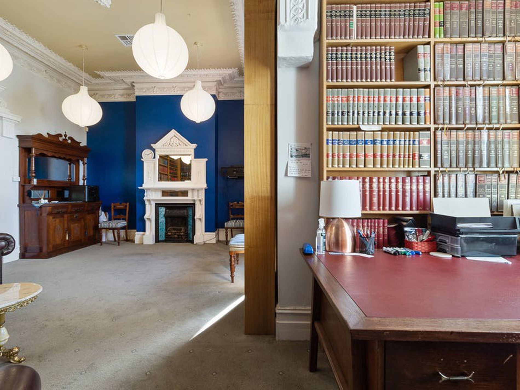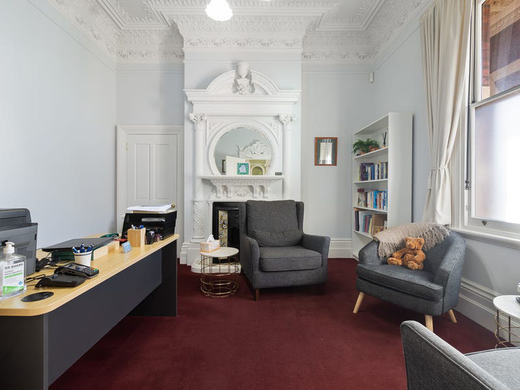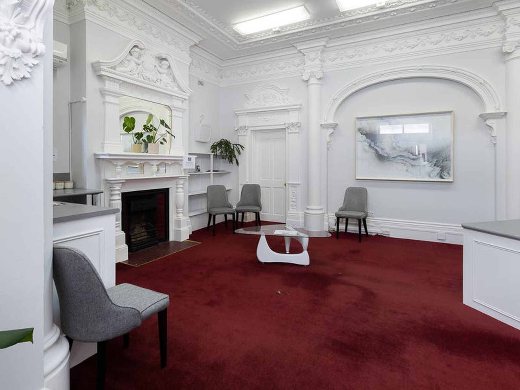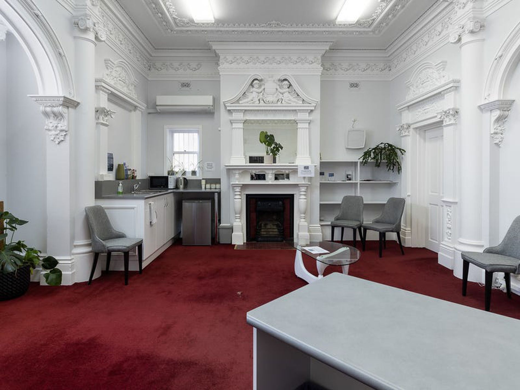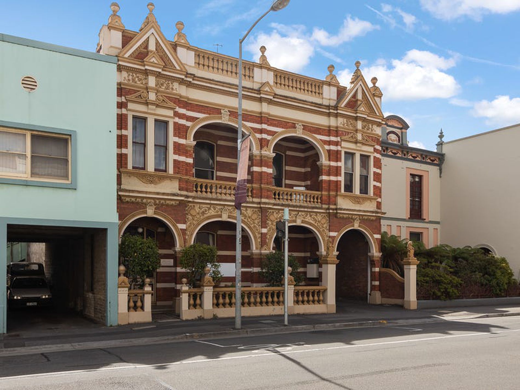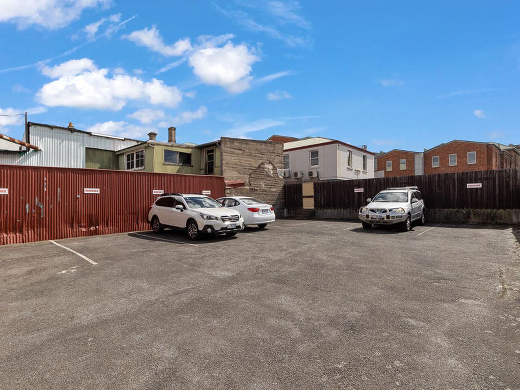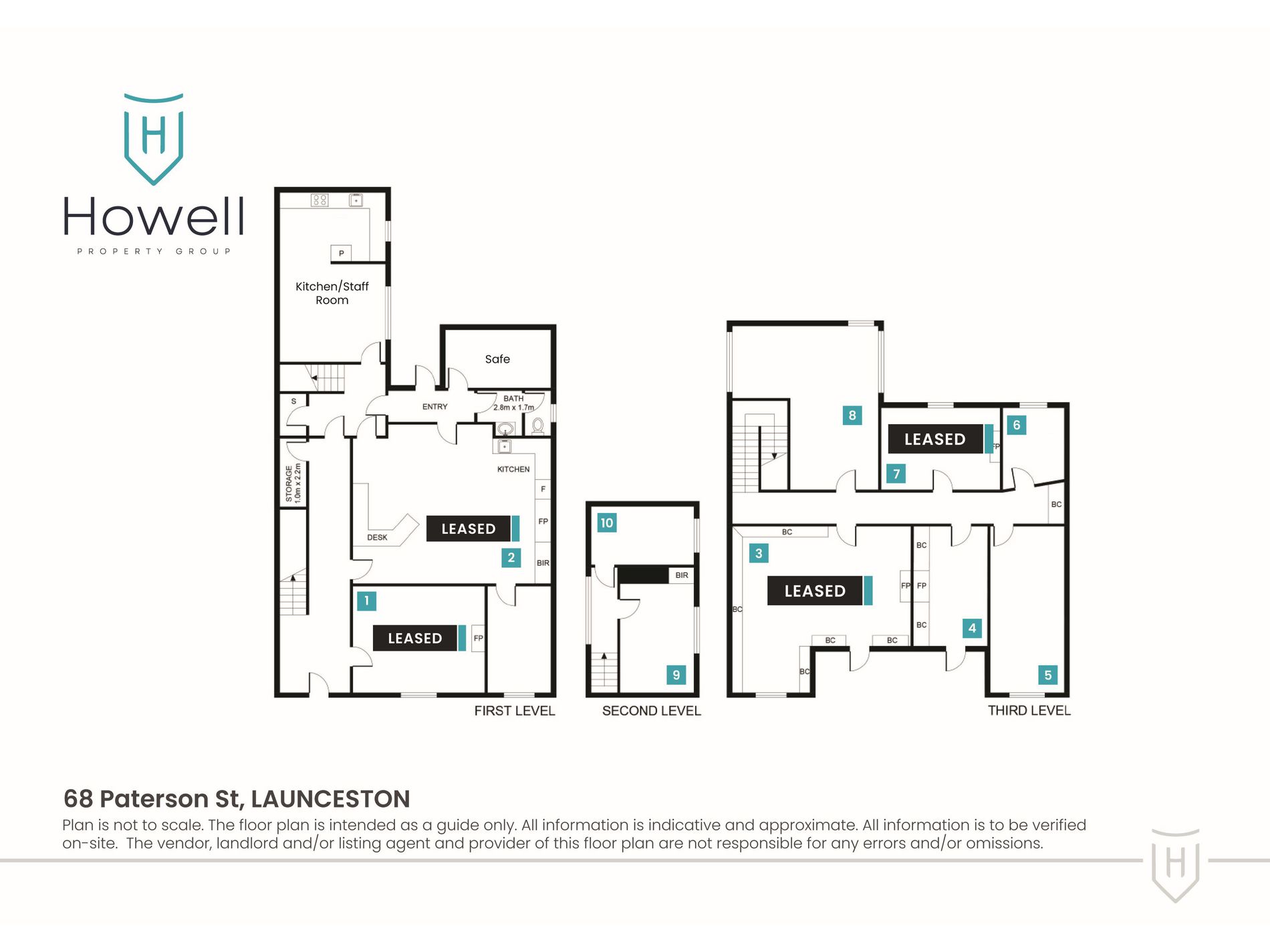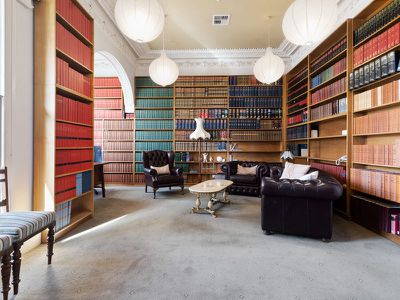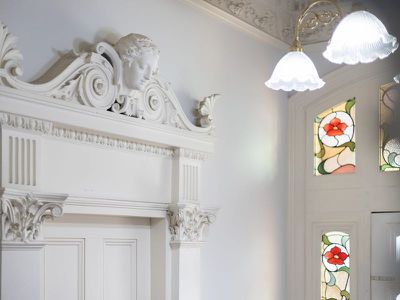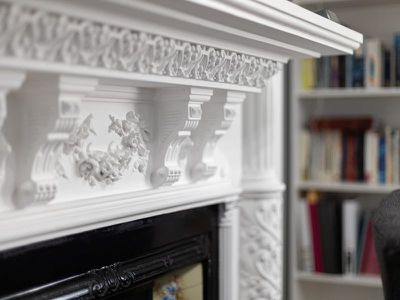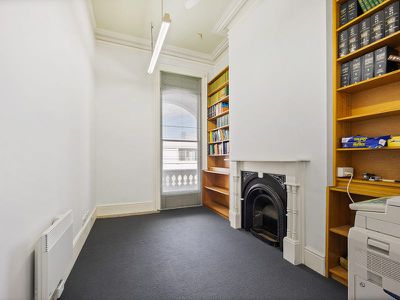‘Craigowen’ sits in amongst other pretty impressive examples of Launceston architecture, not far from the gorgeous green space of Royal Park adjacent to the Tamar River.
It is currently leased out as boutique office accommodation, but with its zoning of ‘Mixed Urban Use’ why not take on the project of turning this magic property back into to a family home?
Embrace the artistry of the Federation Freestyle era, with its intricate plasterwork and detailed renderings reminiscent of the Art Nouveau period.
The property welcomes you with its picturesque façade, featuring a 12-metre street frontage that exudes timeless elegance.
The sprawling interiors are meticulously maintained showcasing the opulent charm of the 1900’s. Ornate stucco embellishments are perfect historical details that would look totally fabulous alongside some clever modern interior design.
Craigowen offers practicality with its generous onsite parking, providing space for up to 10 vehicles – a rare find in this part of town. The expansive car park (260m2) presents many possibilities for outdoor entertainment or potential development (STCA), perfectly complementing the property’s Urban Mixed Use zoning.
• Well preserved early 20th century architecture
• Moments from the CBD of Launceston
• Breathtaking façade
• Expansive and flexible interior
• Onsite parking for many
• Potential for further outdoor development (STCA)
• Flexible zoning, ideal for a growing family or investment opportunity
• Unique blend of history with the modern convenience of city living
For more information on this property please contact Andy or Ben at Howell Property Group.
Howell Property Group has no reason to doubt the accuracy of the information in this document which has been sourced from means which are considered reliable, however we cannot guarantee its validity. Prospective clients are advised to carry out their own investigations.

