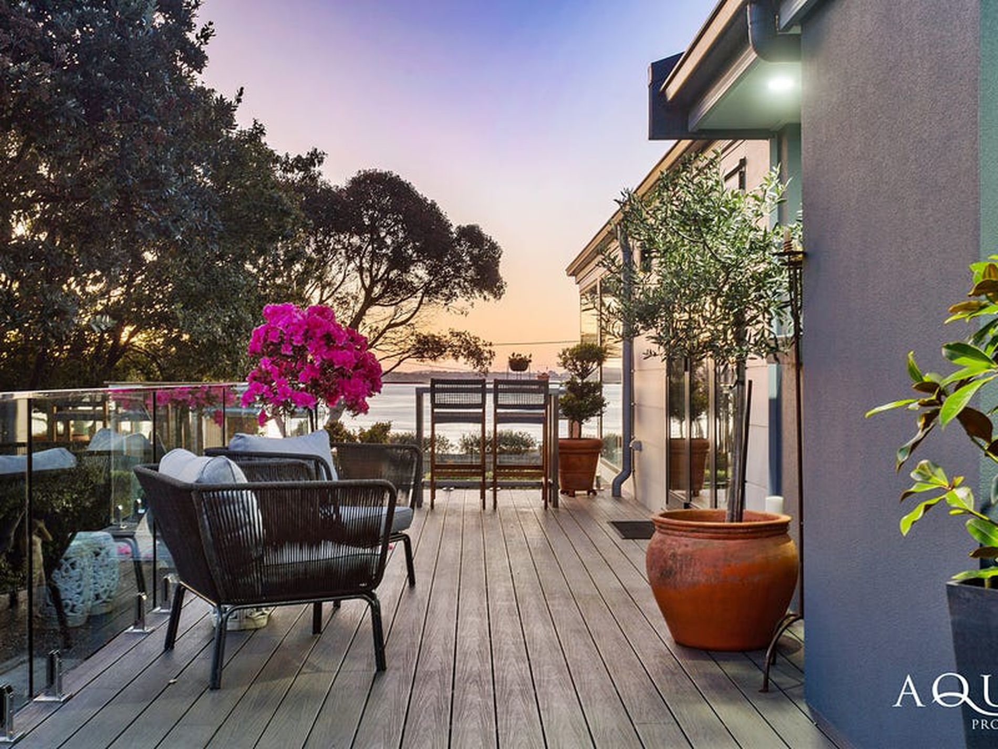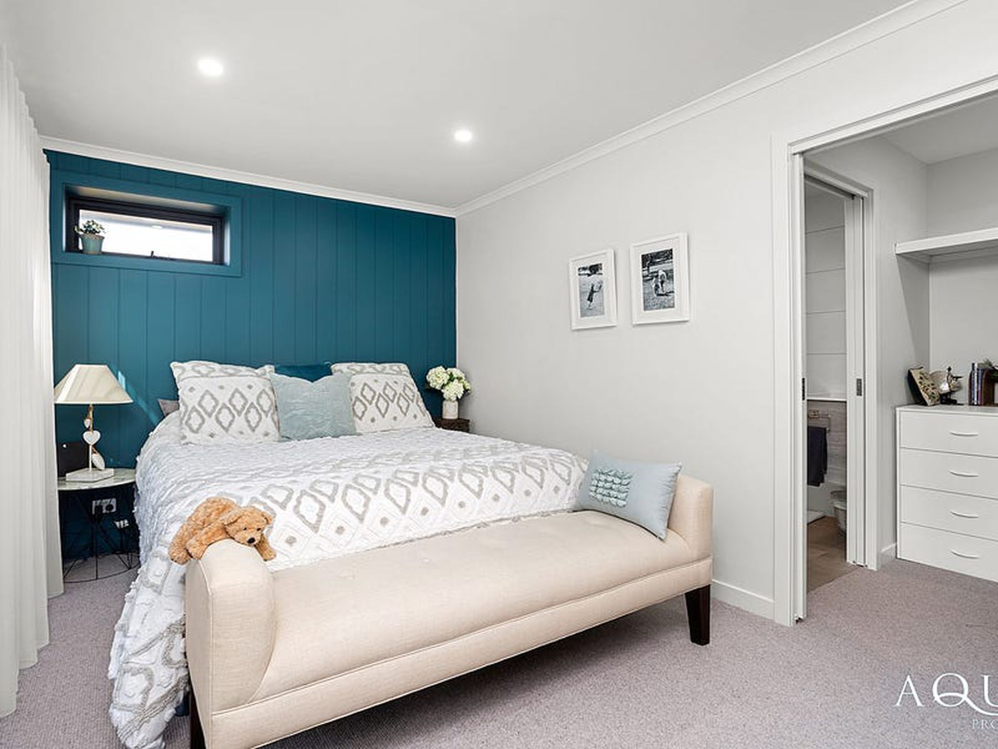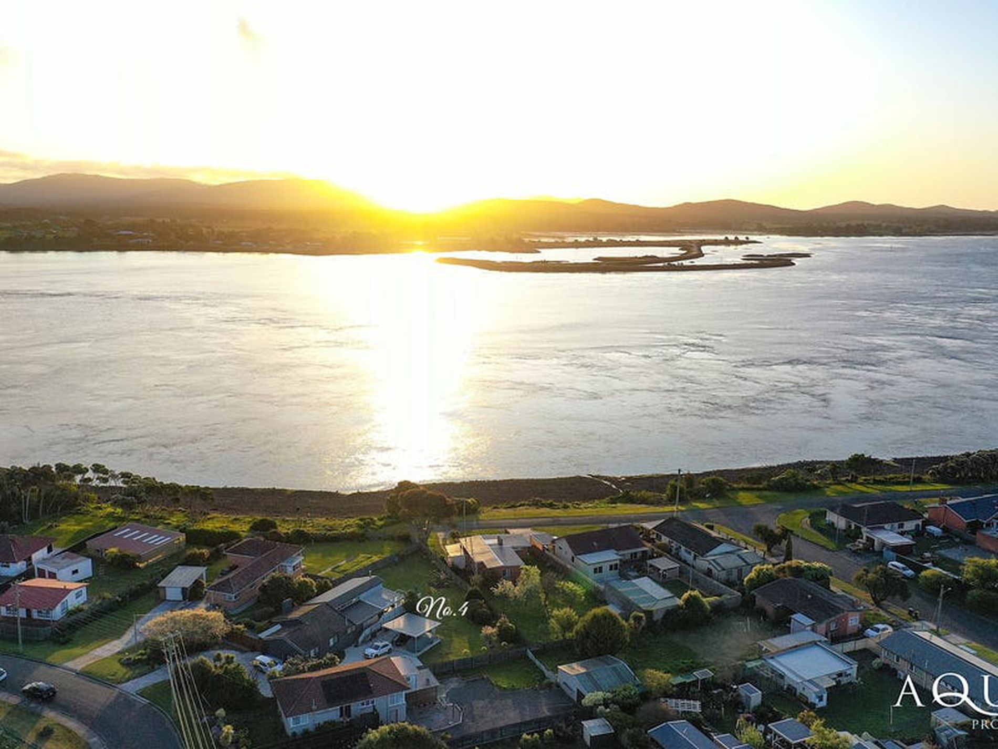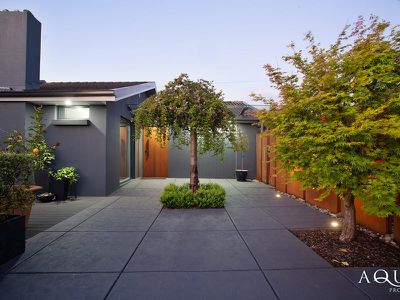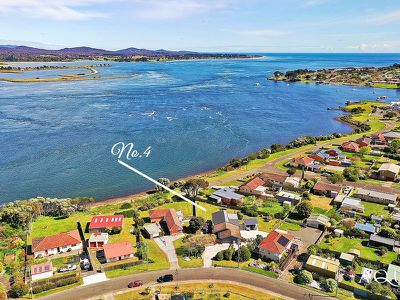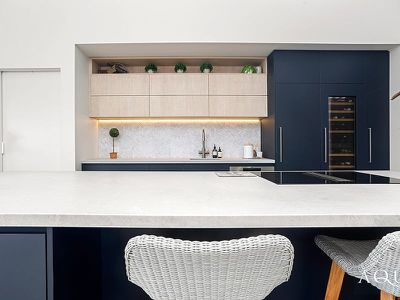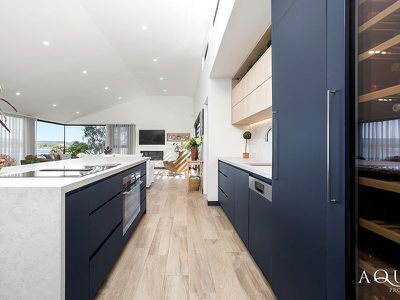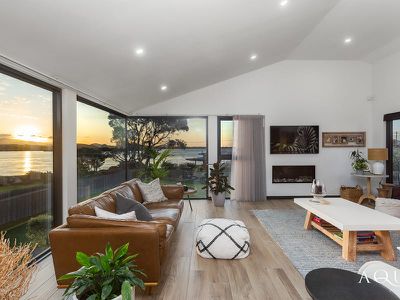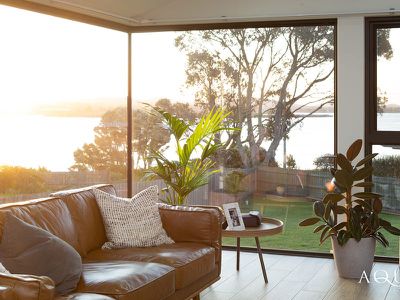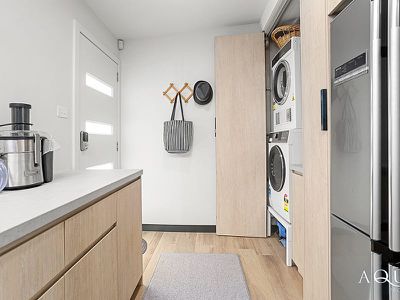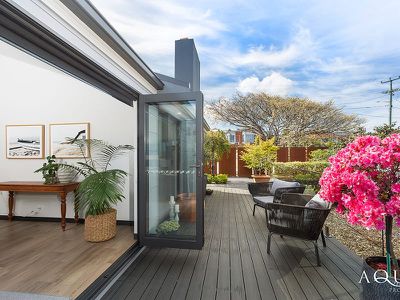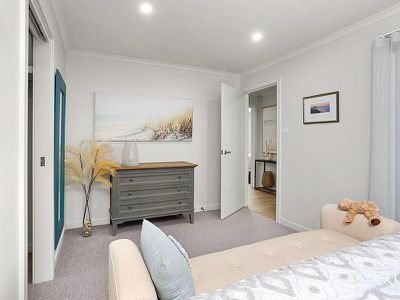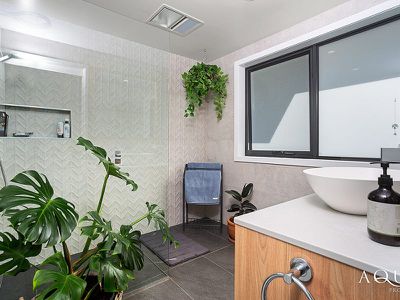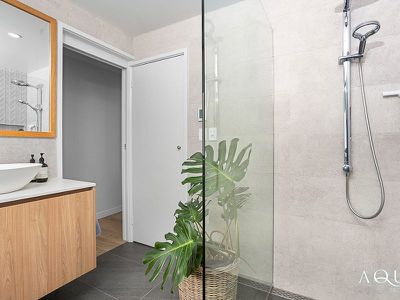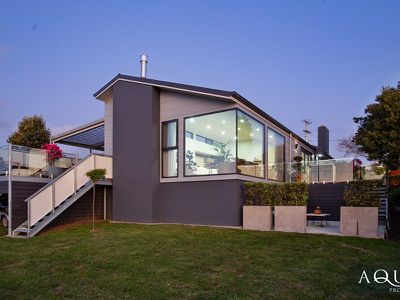When you combine well thought out detailing with quality appointments and materials, and then engage these with living spaces that embrace inside and out, it makes coming home such a pleasurable experience.
With fantastic river views framed by glass, and opened further by the entertaining areas, all created by clever renovation and positioning.
From the moment you enter the home, you get a sense of space, with sunlight enhancing the open interior design.
The inside features of No.4 include:
Galley styled kitchen with Miele induction hotplates, AEG extra wide oven, AEG integrated dishwasher, Liebherr integrated wine fridge and fridge / freezer. Zip hydro tap providing filtered, sparkling and boiling water on demand.
The kitchen is well supported by a large butlers pantry, the dimensions and lay-out turning what was once a daily chore, into what you always thought food preparation and cooking should be - fun.
The open plan dining and lounge areas pivot off from the kitchen, a focus on family living is accentuated by the configuration.
3 bedrooms, the master bedroom with well-appointed walk-in robe, bedroom 2 with modern bathroom and walk-in robe, bedroom 3 with built-in.
Both bathrooms extensively tiled and completed with walk-in showers.
The furnishings and fittings that present as new complement the interior, and worth noting are:
Remote controlled electric sheer window coverings, remote controlled electric overhead kitchen windows, floor heating, stunning gas wall heater.
Outside features:
Two entertaining areas, the main is covered with a Vergola and offers automatic closure with rain sensor. Stackable doors to both areas, with the decking in maintenance free mod-wood.
Corten steel panelling provides an architectural edge, with separation and privacy from the rear of the home.
Newly constructed undercover parking, excellent fencing surrounds the relatively easy care gardens.
Located a mere 5 minutes drive from the Town Centre, and 30 minutes from Launceston, making this the perfect commuting distance.
Stop searching ,seeing is believing, and this beautiful home now awaits your inspection.
Features
- Deck
- Outdoor Entertainment Area
- Fully Fenced
- Secure Parking
- Built-in Wardrobes
- Dishwasher

















