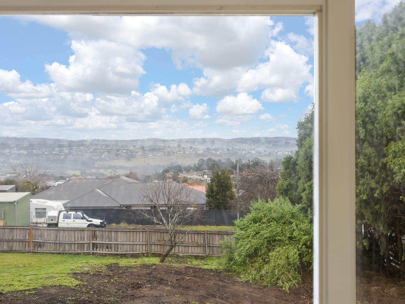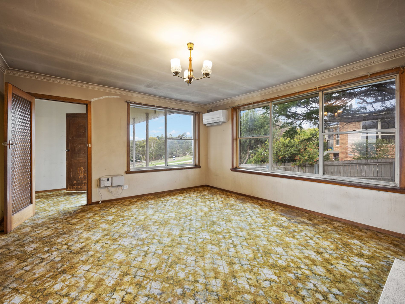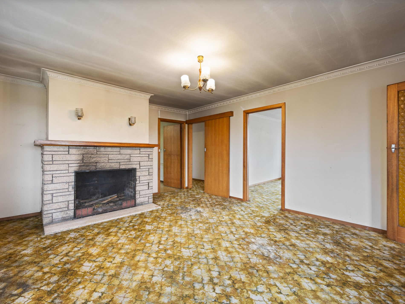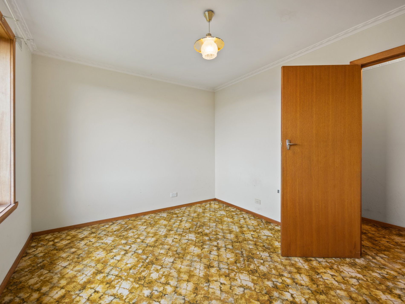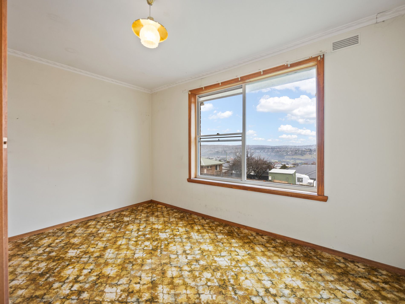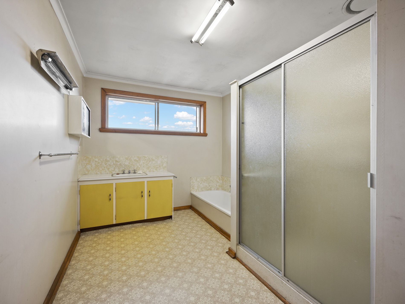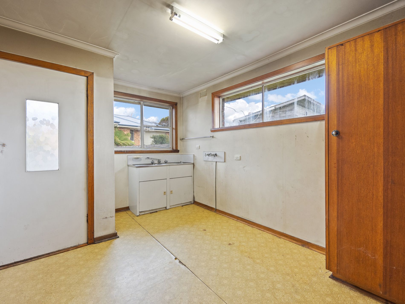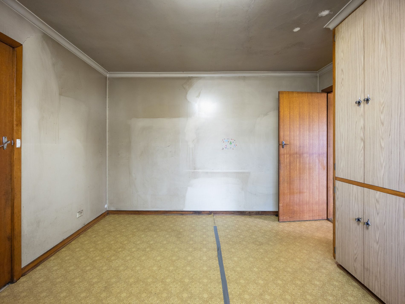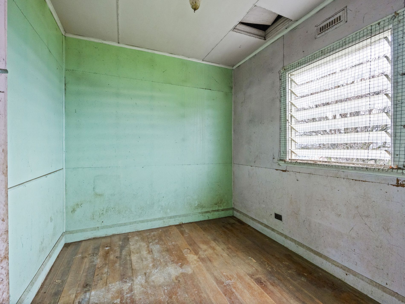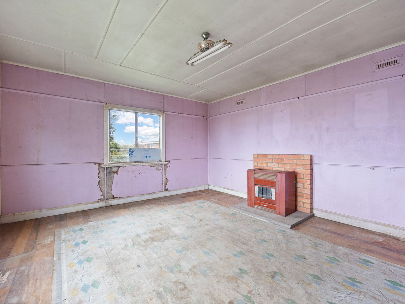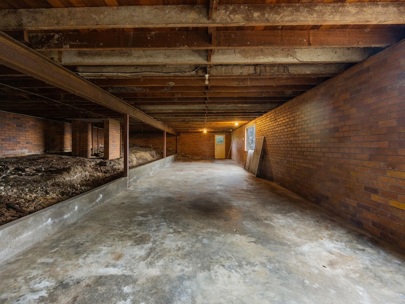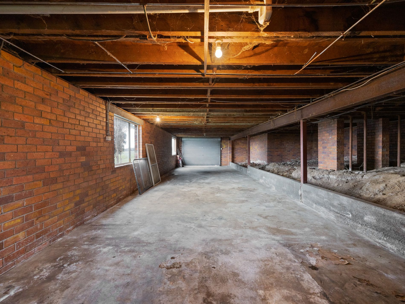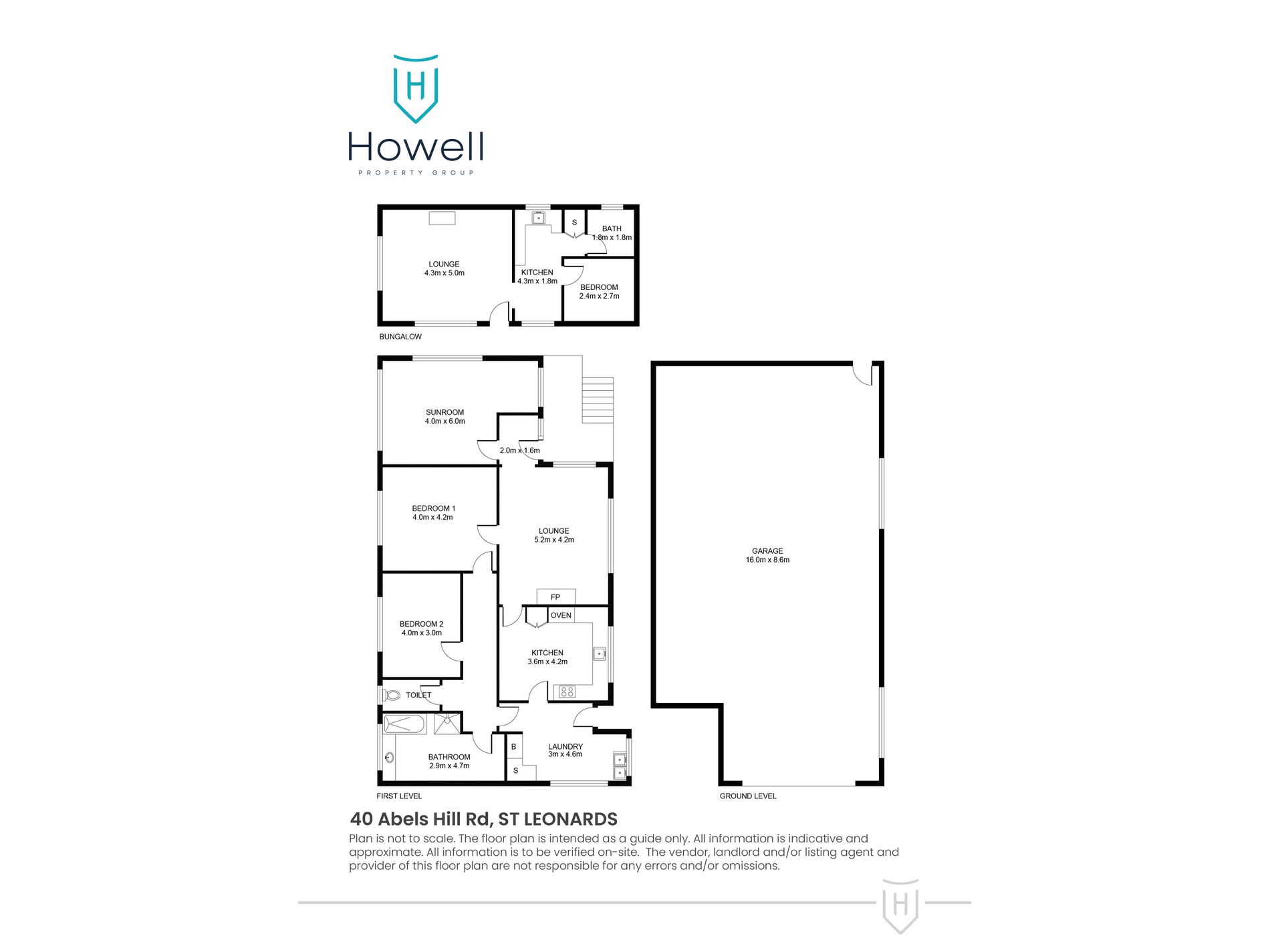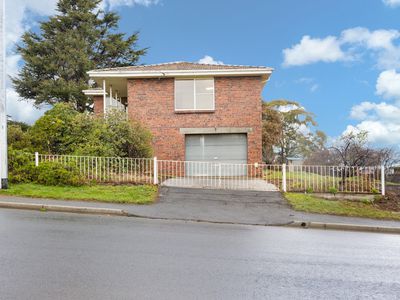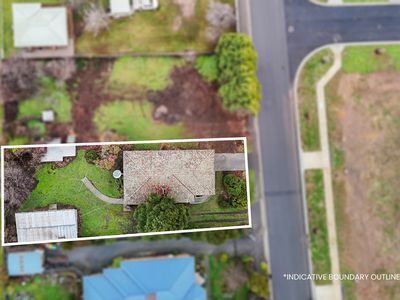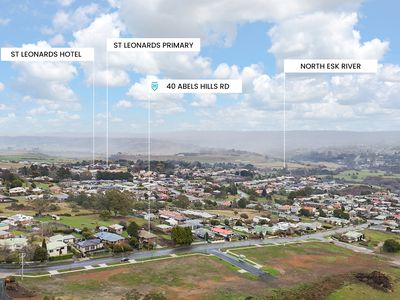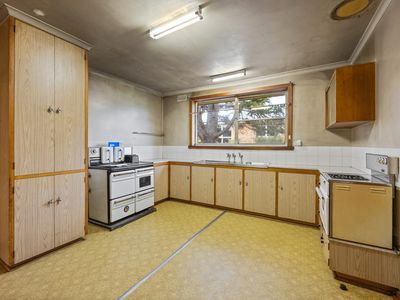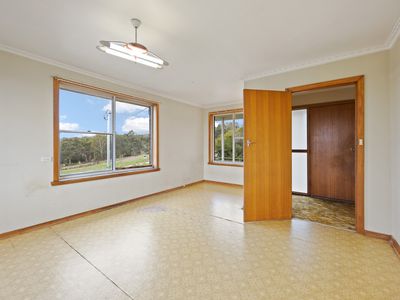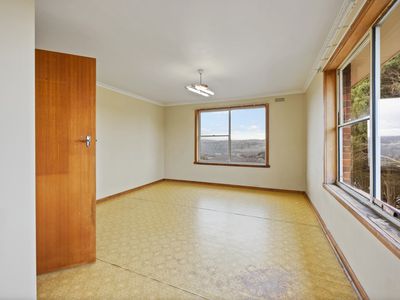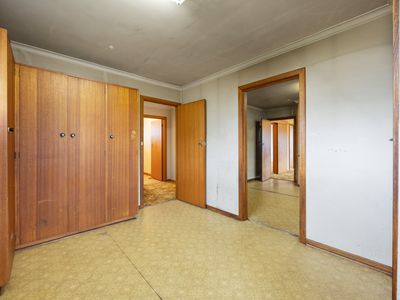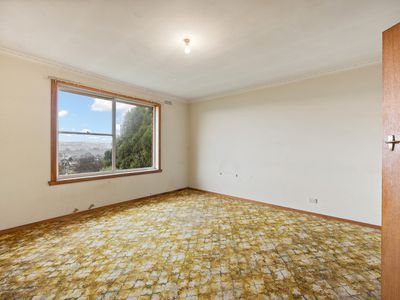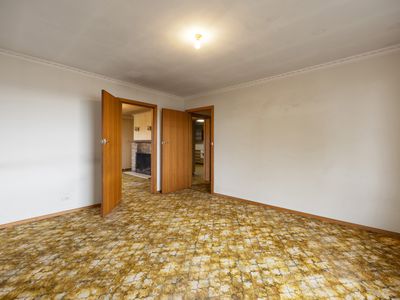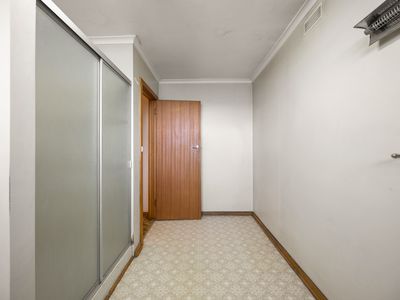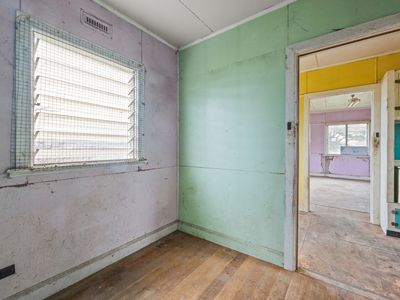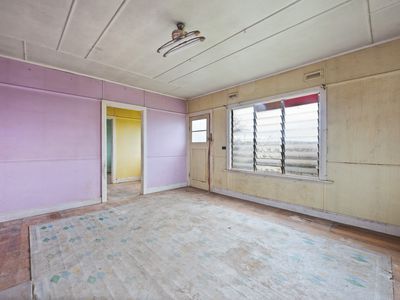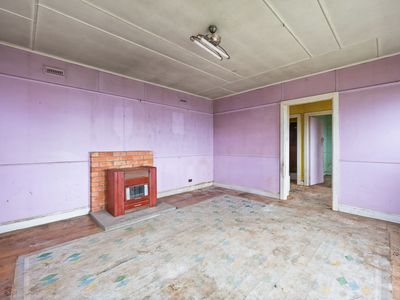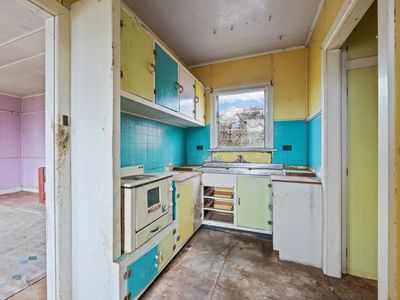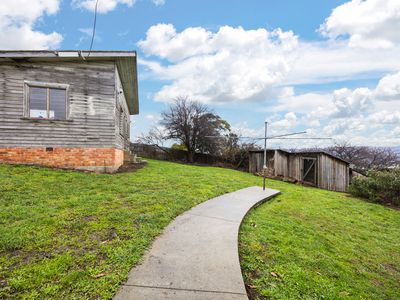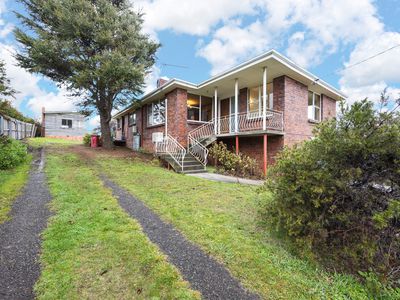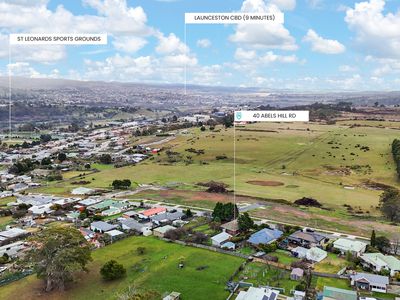THE DETAIL
Offered to the market for the first time, this solidly built in 1972 this home has all the characteristics of its era – single storey living with interconnecting living rooms and simplicity of structure designed for family living. The bones are still there but the tool belt and nail gun along with some imagination will be need to be employed to bring this gem (albeit a rough one) back to life.
The living spaces (sunroom & lounge) at number 40 Abels Hill Road are a great size, as are the 2 bedrooms. And the kitchen as it stands has easy access to both these rooms and handy access to the laundry, but I am guessing whoever buys this project will totally reconfigure the interior and will possibly extend its footprint (STCA) – essentially the floor plan is flexible and could be configured a multitude of ways.
An enormous garage (16m) spans virtually the whole length of the house. It provides excellent access to the under side of the home (great for when you start to renovate) as well as providing the option to use as overflow storage or conversion to a garage/workshop combo.
The bungalow to the rear of the property was actually home to the owners through the building process of the main house and even though it offers more accommodation its value now as another living space is probably questionable.
The elevated position showcases lovely views out towards Newstead and further on to Launceston and the gently sloping rear yard is a blank canvas just waiting for some love.
IN BRIEF
• 2 bedrooms
• 1 bathroom (separate toilet)
• Full size laundry
• Large kitchen that would carry a small dining table easily
• 2 separate living rooms
• Separate bungalow to the rear
• Large under-house garage
• Simple gardens/lawns back & front
• Lovely, elevated views to the West
Howell Property Group has no reason to doubt the accuracy of the information in this document which has been sourced from means which are considered reliable, however we cannot guarantee its validity. Prospective clients are advised to carry out their own investigations.
Features
- Air Conditioning
- Shed
- Broadband Internet Available


