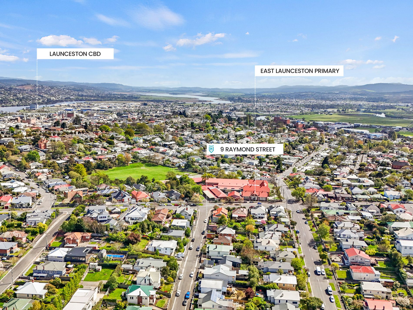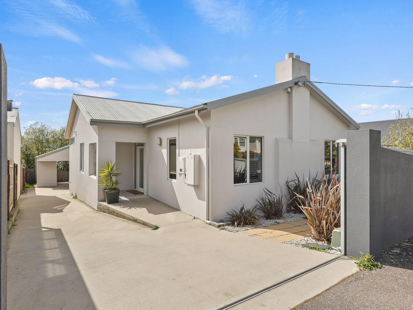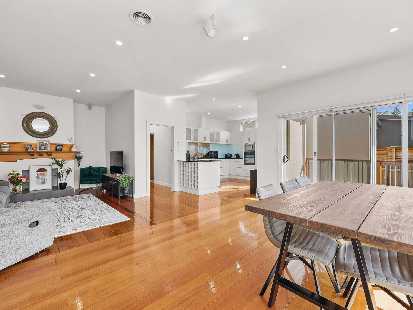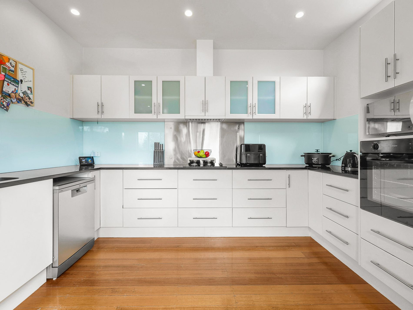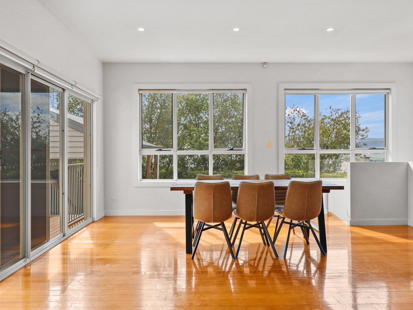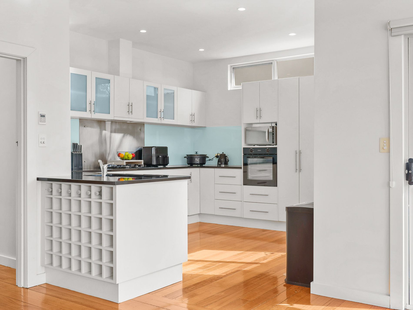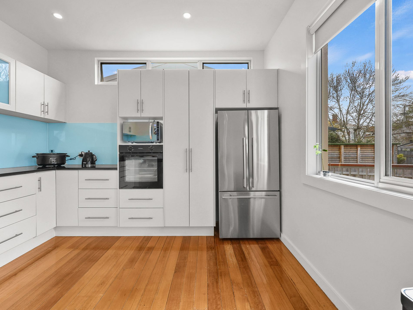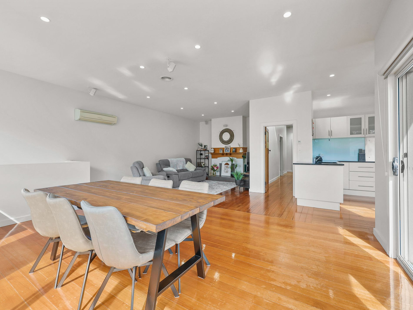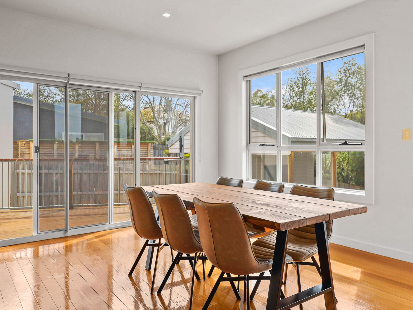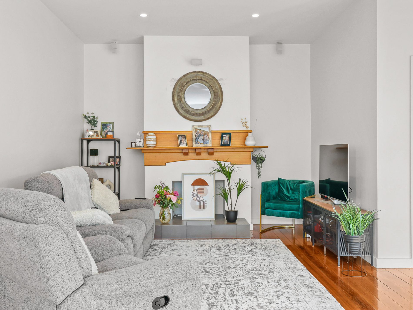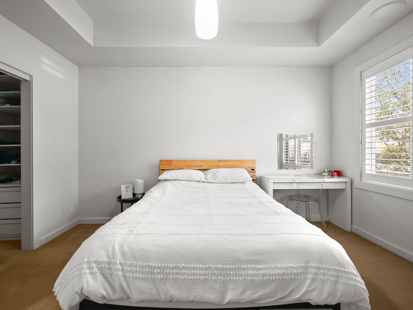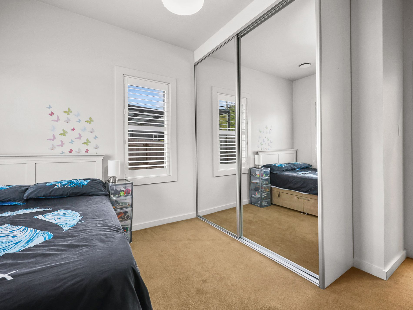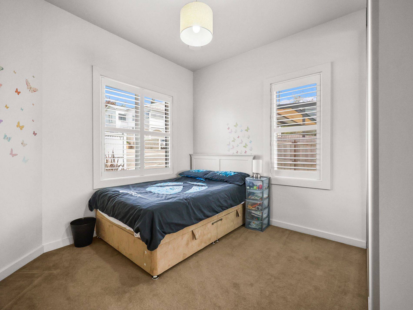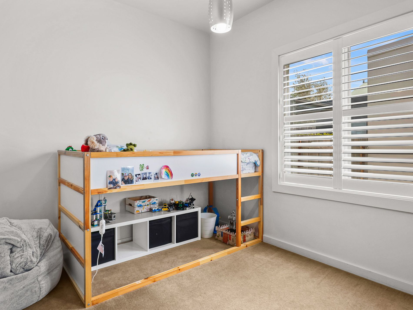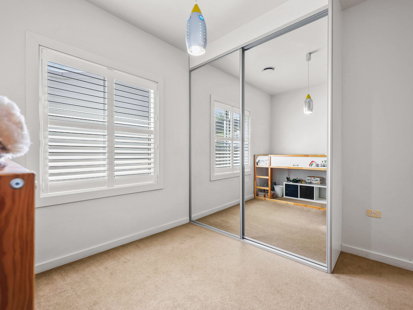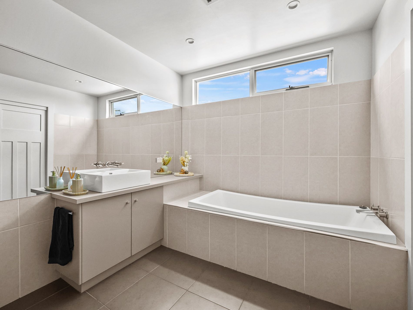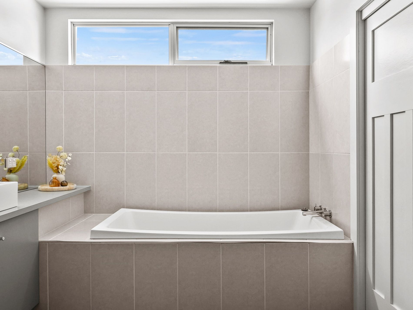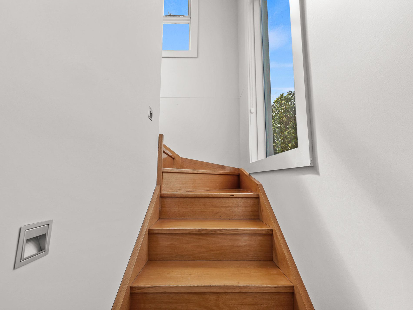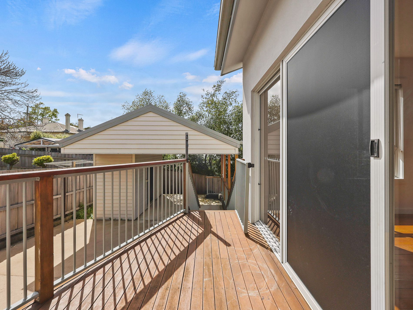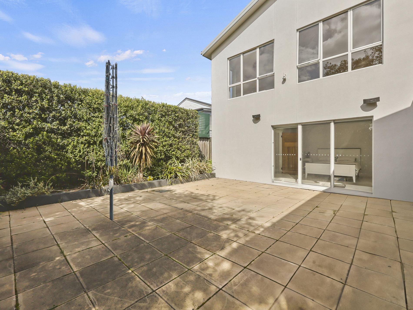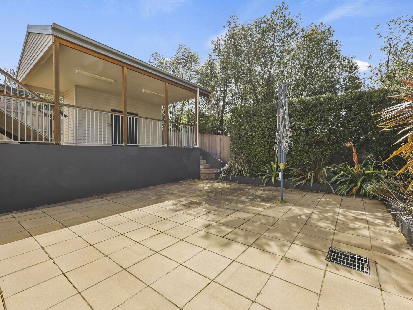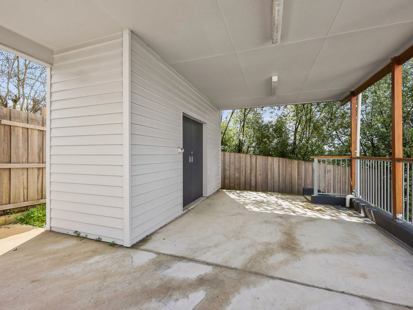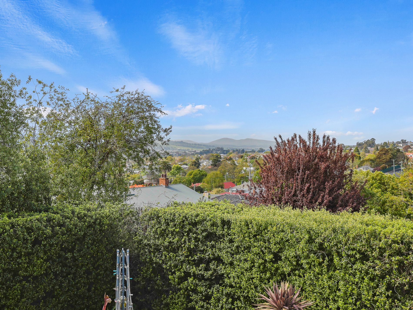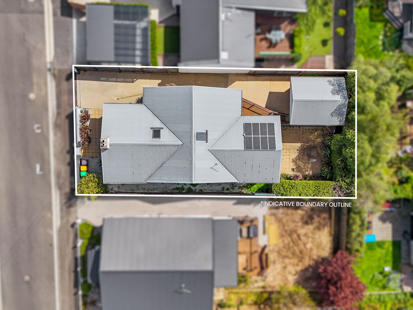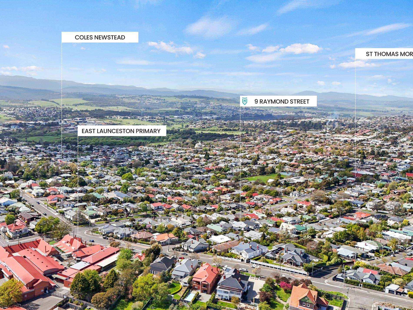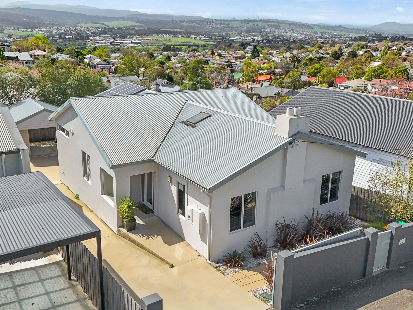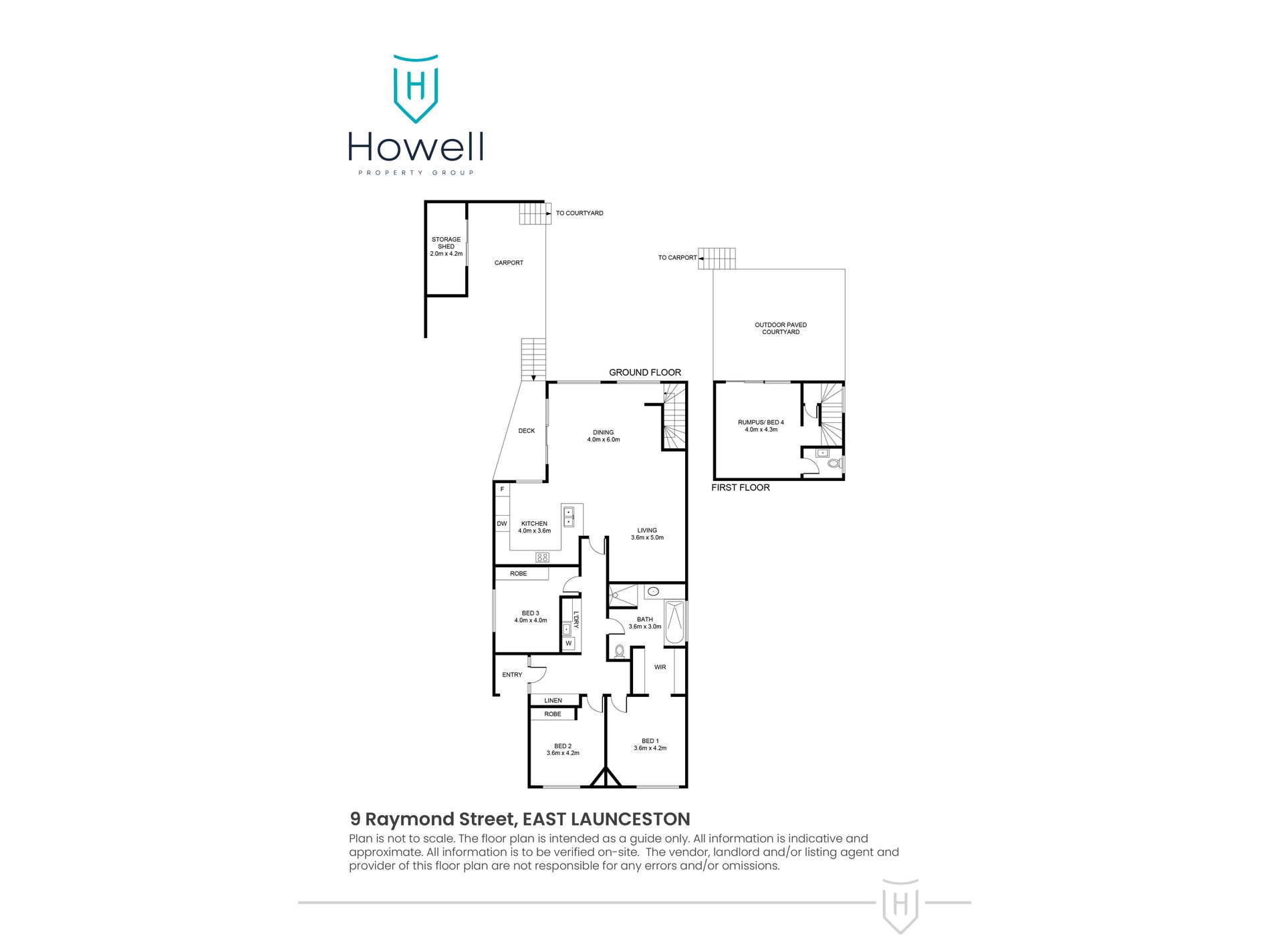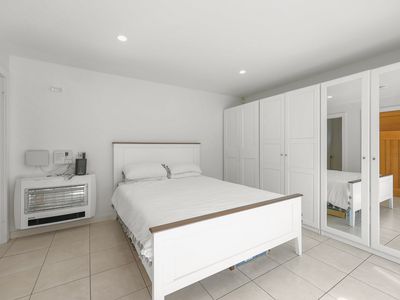Homes in this desirable part of East Launceston are often sought after but rarely make it to market. Number 9 Raymond Street is conveniently located within easy access to excellent schools, the centre of Launceston and a selection of some well-regarded independent shops making Raymond Street one of the area’s most coveted streets.
This circa 1910 rendered home is two storey with most of the living and bedroom accommodation on street level. Downstairs at ground level you will find a large room that could very well be the 4th bedroom/rumpus/2nd living. This area is serviced by a powder room.
A modern kitchen with granite benchtops, quality appliances and plenty of cupboards & drawers opens out to light filled living and dining spaces featuring large windows showcasing a pretty easterly view. Sliding doors lead you out to a small sunny deck & steps down to the back courtyard.
The large family bathroom has two-way access – from the main bedroom via the large walk-through wardrobe & the hallway for other family members.
Established hedging around the back courtyard provides privacy with the rest of the garden ultra-low maintenance, minimal upkeep required, and no lawn mowing!
Access to the property is via remotely controlled sliding gates & a designated foot gate.
• 4 bedrooms – 3 up and 1 down.
• Family bathroom w/ access also from main bedroom.
• Powder room downstairs.
• European laundry.
• Kitchen opens to living/dining then out to an east facing balcony.
• Convenient electric reverse cycle heating/cooling + panel heating.
• Polished timber flooring throughout most of the home.
• Paved outdoor entertaining area.
• Solar panels.
• Remote gates access to driveway/property.
• Carport parking for 1 car + off-street parking for 2 more cars.
• Easy care gardens front & back no lawns.
• Walk to East Launceston Primary School or St Thomas Mores.
Howell Property Group has no reason to doubt the accuracy of the information in this document which has been sourced from means which re considered reliable, however we cannot guarantee its validity. Prospective clients are advised to carry out their own investigations.
Features
- Air Conditioning
- Split-System Air Conditioning
- Split-System Heating
- Balcony
- Fully Fenced
- Outdoor Entertainment Area
- Secure Parking
- Broadband Internet Available
- Built-in Wardrobes
- Dishwasher
- Floorboards

