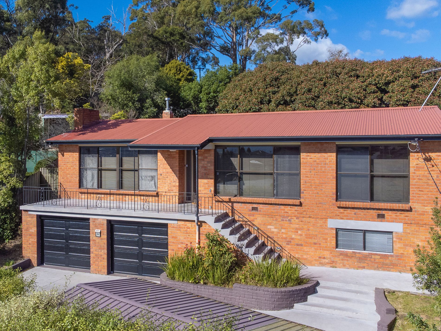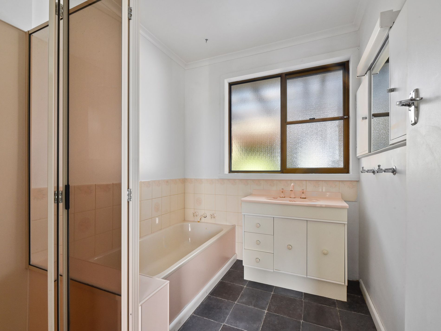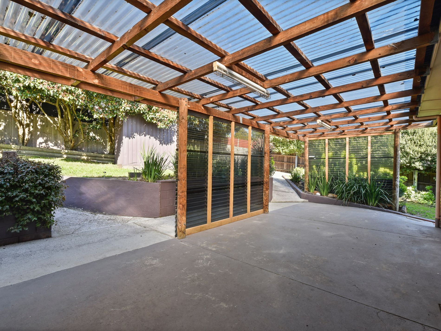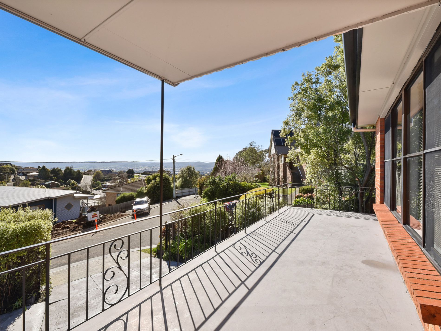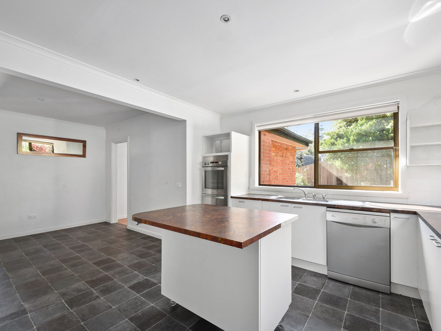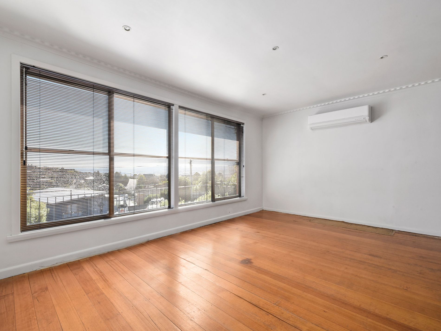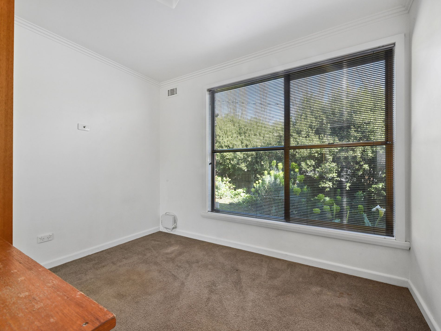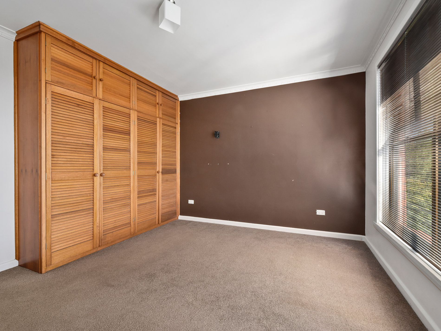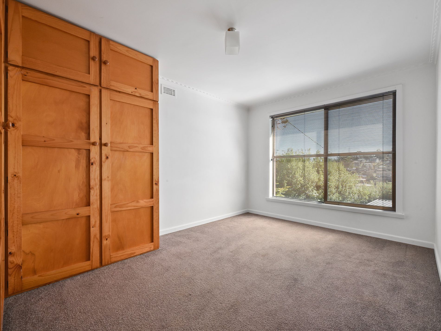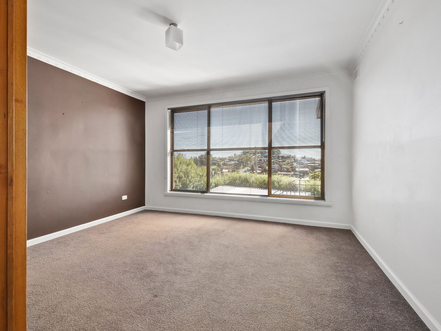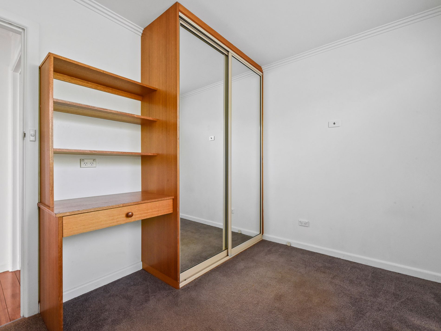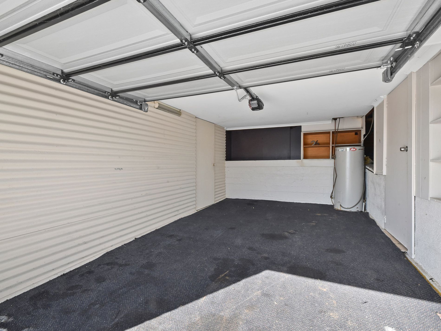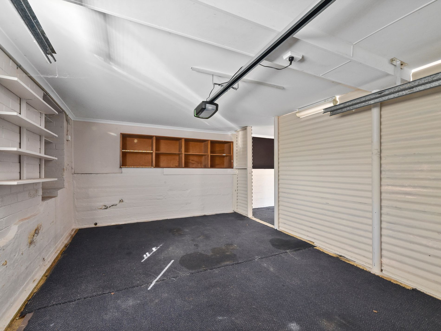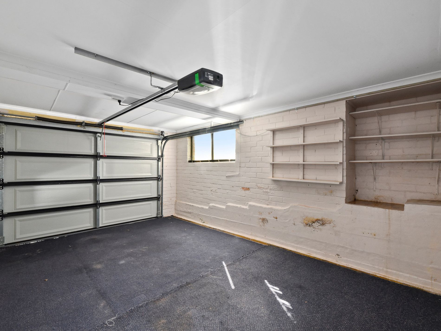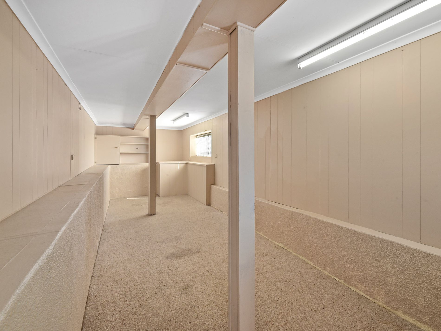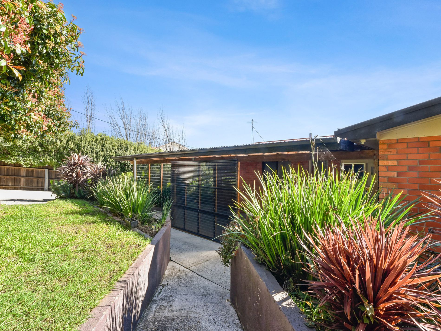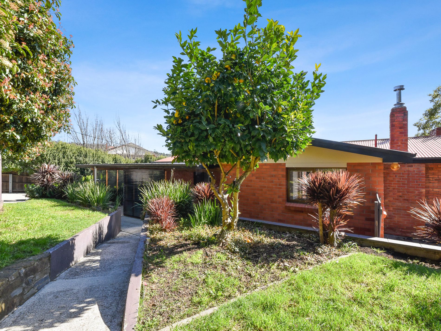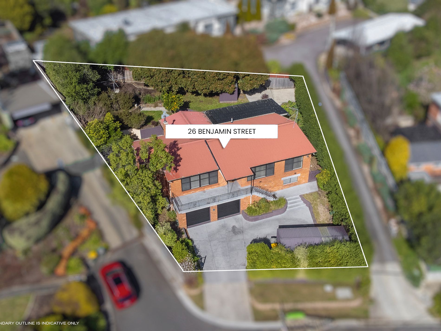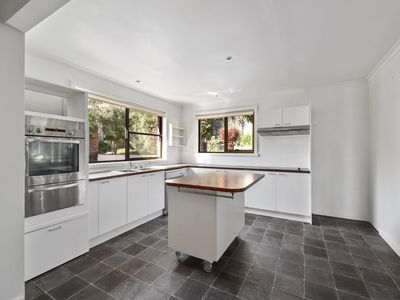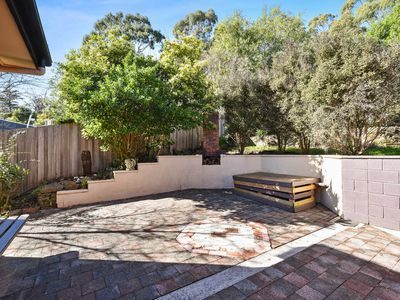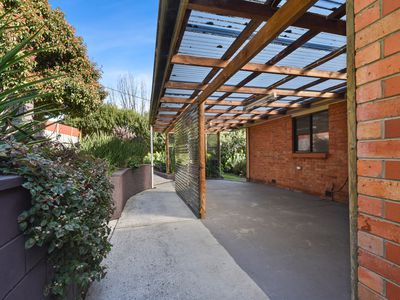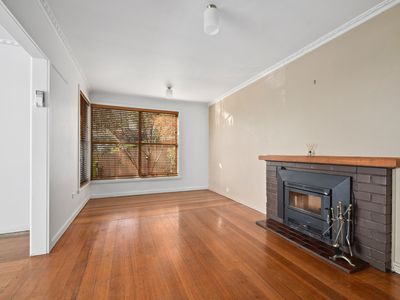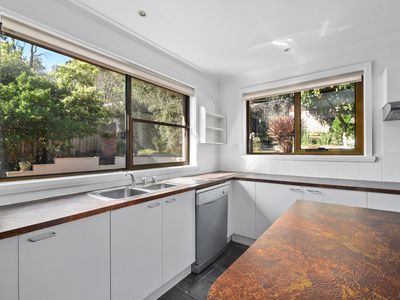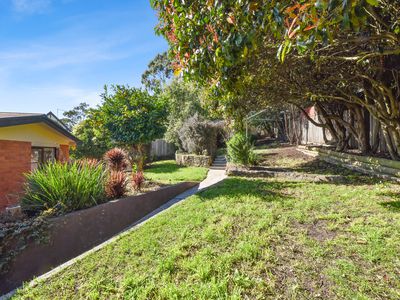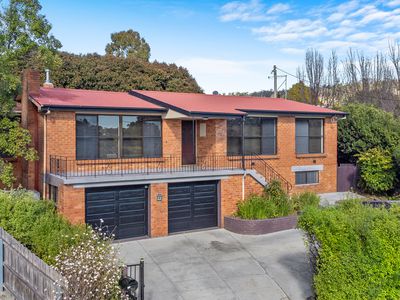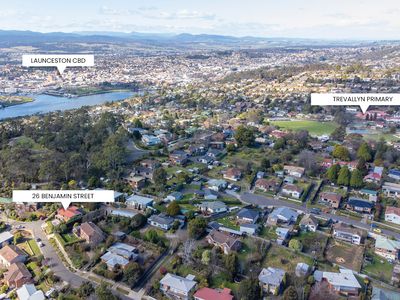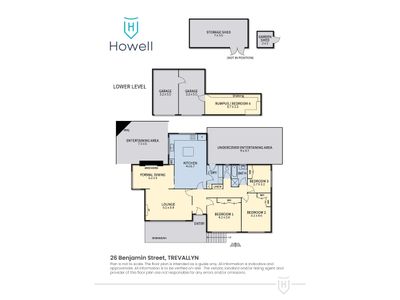Number 26 Benjamin Street is nestled in a sought-after, elevated, and family-friendly neighborhood. Conveniently located near the Trevallyn shopping hub, Trevallyn Primary School, and with easy access into Launceston's city center, this home places you close to all the essential amenities and services you’ll need throughout your day.
This property is currently rented until January
This spacious brick home offers a great layout with plenty of indoor and loads of outdoor space for your family.
The elevated block means the home is a sun trap and has a lovely outlook across Trevallyn to the Tamar River and across to Launceston proper.
The kitchen is spacious – large enough for a dining table, keeping the lounge free, just for lounging. You also have a second living area, with wood heater – rooms a plenty making the floor plan totally flexible.
Hard wearing and easy to care for slate floors run right through the working areas of the home – kitchen, laundry & bathroom, with polished hardwood featured elsewhere and cosy carpets in the bedroom.
Low maintenance gardens, both front and rear, have wide beds featuring established trees & shrubs that offer you all the privacy you want with just enough lawned area for pets and children.
Two distinct and separate outdoor concreted areas, one open and the other undercover give you options for your outdoor living throughout the year – weather dependent.
Two side by side single garages keep cars out of the weather and the adjoining under house space would make an ideal workshop for handy people, a gym or even a rumpus room.
Sure to appeal to families, couples and investors this home is yours to secure now.
• 3 double bedrooms, all with built in wardrobes.
• Full family bathroom w/ bath, shower & separate toilet.
• Open plan kitchen with moveable island bench & dining.
• Choice of “flick a switch” electric heating or that wonderful radiant heat a wood heater produces.
• North facing front deck/porch with lovely views.
• Garage parking for 2 cars + driveway parking for another 1
• Large under house workshop/rumpus/storage.
• Close to walking trails, Trevallyn Dam & the picturesque Gorge.
• Short drive to schools, shops and city conveniences.
Howell Property Group has no reason to doubt the accuracy of the information in this document which has been sourced from means which re considered reliable, however we cannot guarantee its validity. Prospective clients are advised to carry out their own investigations.
Features
- Air Conditioning
- Split-System Air Conditioning
- Split-System Heating
- Balcony
- Fully Fenced
- Outdoor Entertainment Area
- Secure Parking
- Broadband Internet Available
- Built-in Wardrobes
- Dishwasher
- Floorboards
- Rumpus Room
- Workshop

