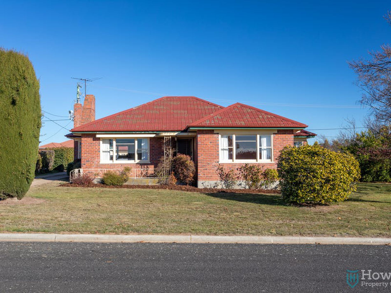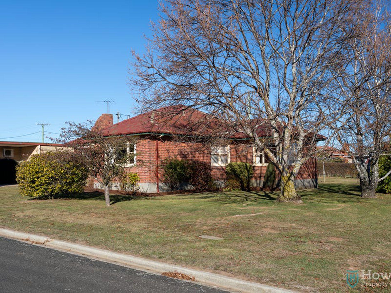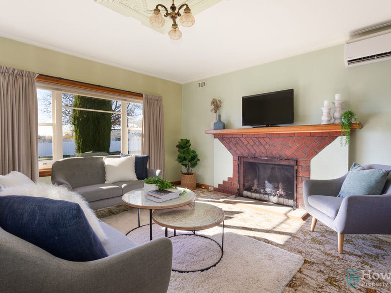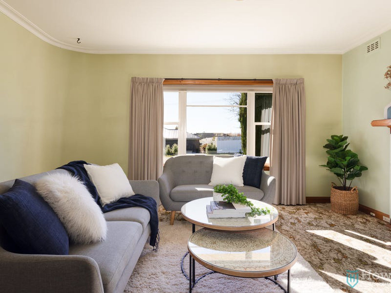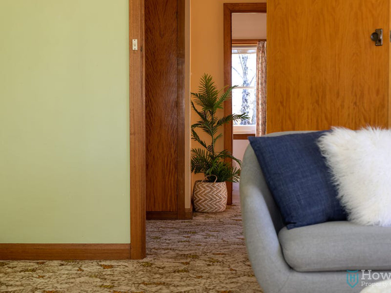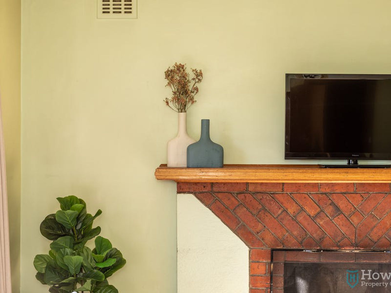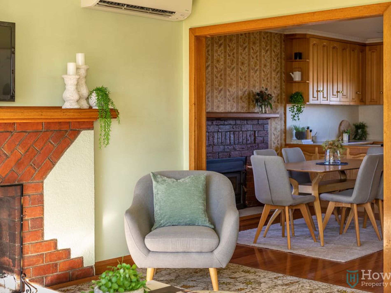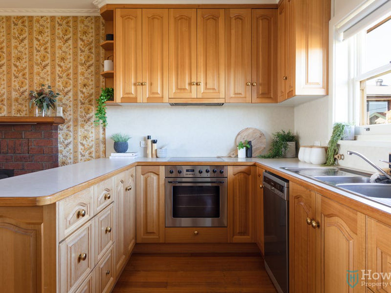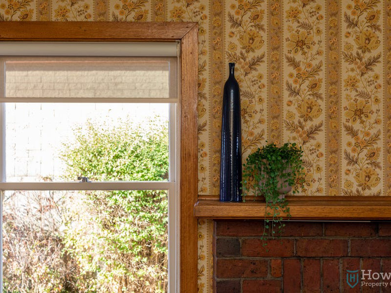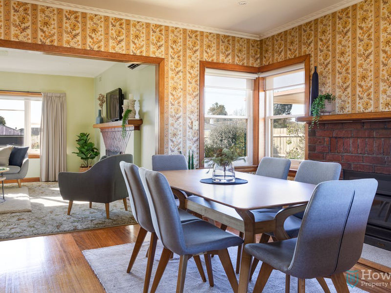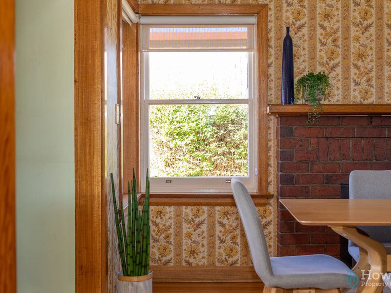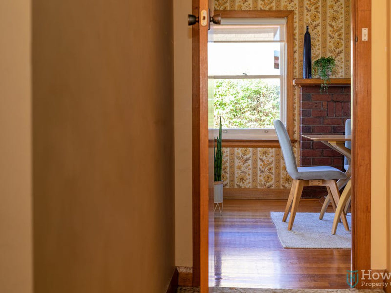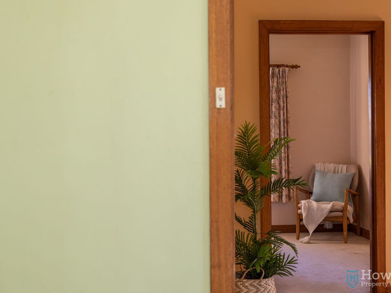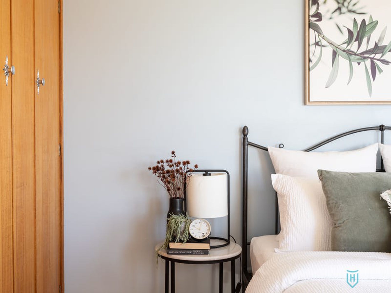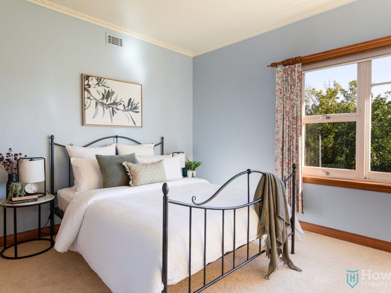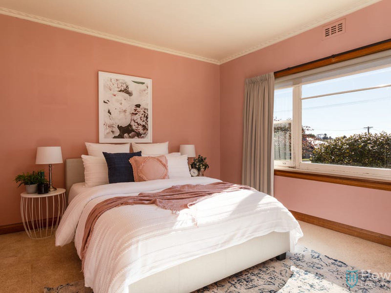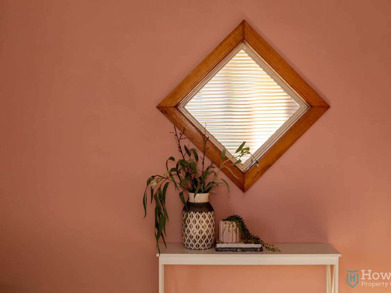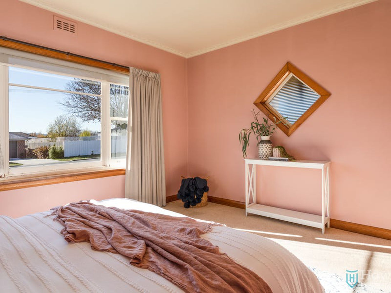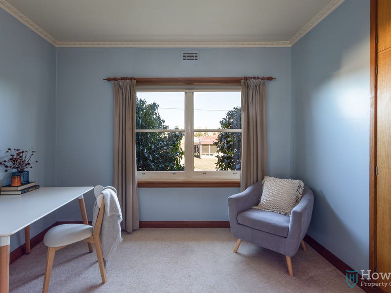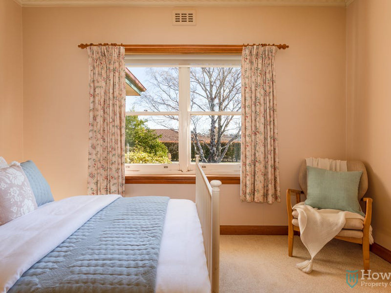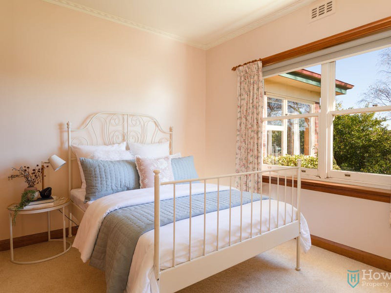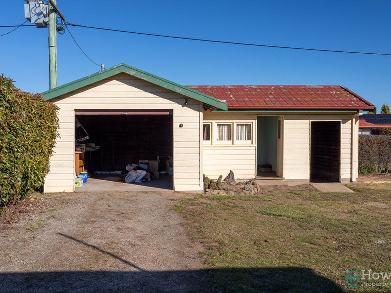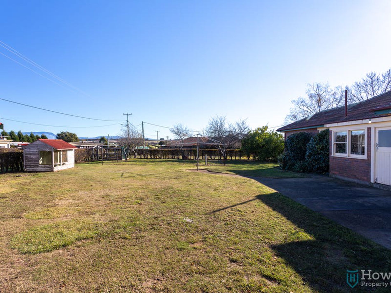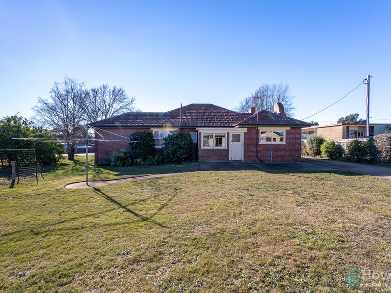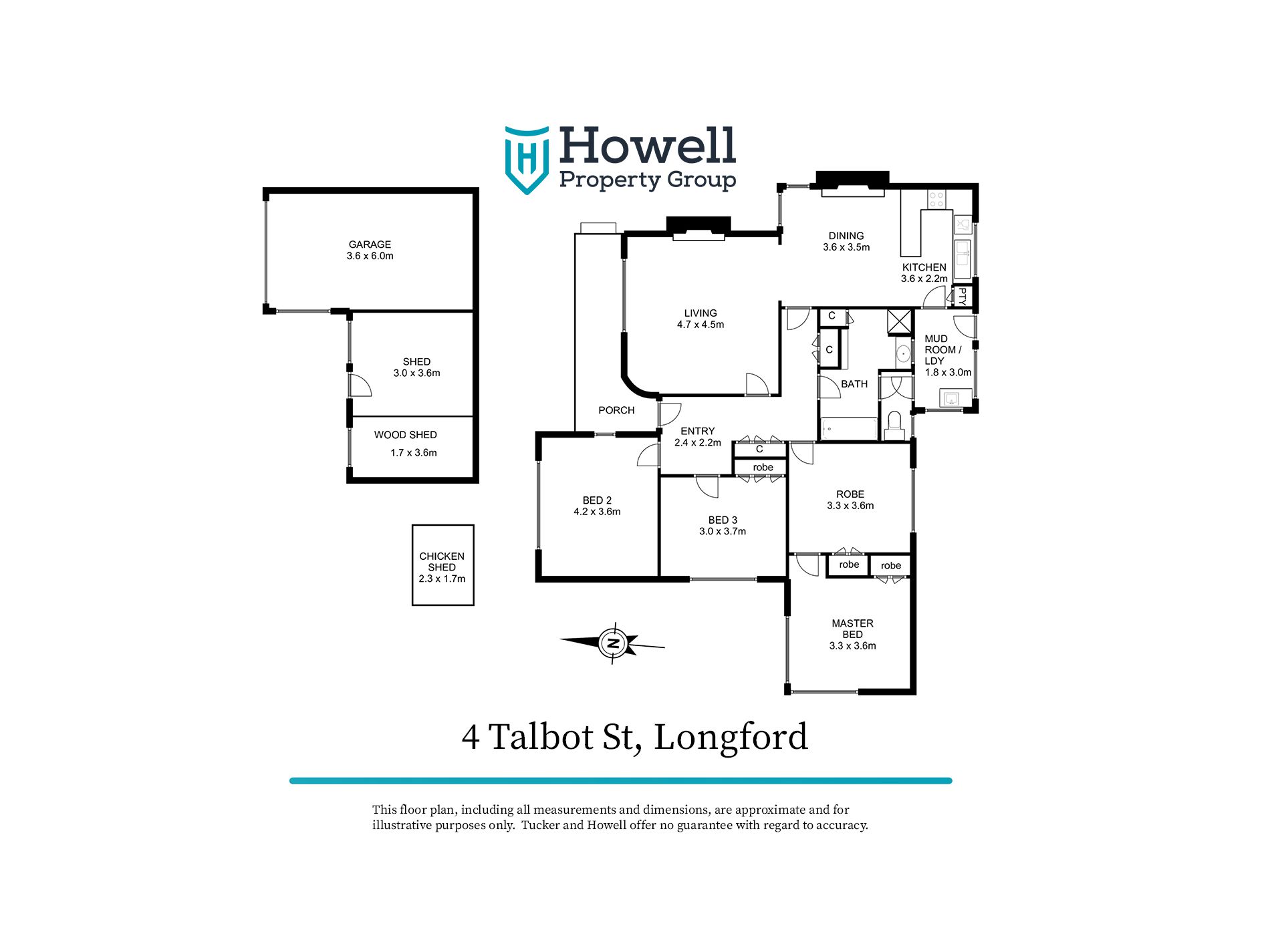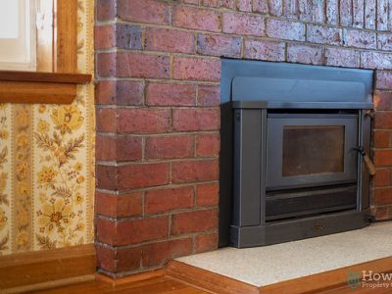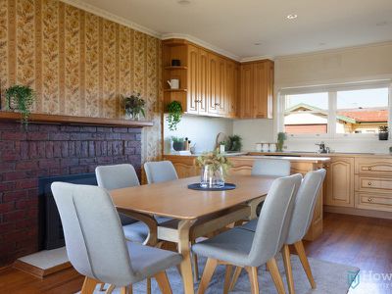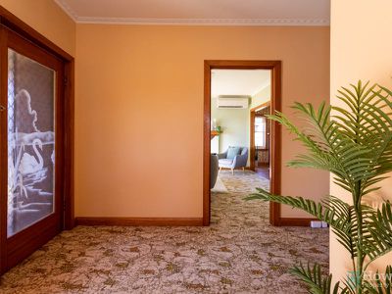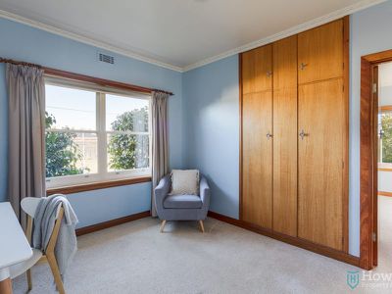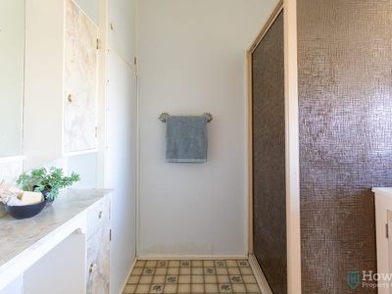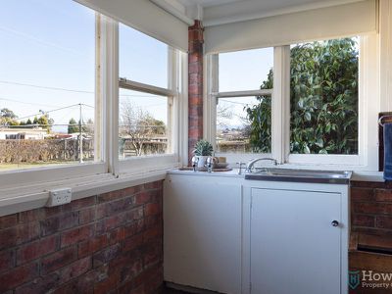On offer for the very first time since being built is this much-loved family home in Longford. Built in 1961 on a larger size corner block of approximately 1151m2, this brick home offers a generous and functional floor plan. The living area is excellent, with loads of natural light through the larger windows. It boasts some charming features, such as the art deco fireplace, the ornate ceiling feature, plus a unique curved internal wall. The kitchen has enjoyed some updates in recent times and has a dishwasher, double sink, and earthy timber cabinetry that provides ample storage. Timber flooring also features the kitchen and dining area, as does a wonderfully warm Coonara wood fire to keep everyone cozy and warm for those family mealtimes and get-togethers. There are four spacious bedrooms, three with built-in robes, one of which could be used as a second family living or office/study/rumpus room. The bathroom has a separate shower, full-size bath, and single vanity with plenty of storage options, and the wider style hallway provides additional storage options. Outside there is a single garage with a remote roller door, a separate shed plus a woodshed, and a chicken coop for the feathered friends. The backyard has plenty of space to put in a large veggie patch and a trampoline or swing set for the children to play outside. A front porch at the front of the home is the perfect spot in the morning to soak up some sunshine and take a break with a cuppa, and entry from the back yard is through the mudroom/laundry that provides a handy place to remove shoes and coats before entering the home. Heating and cooling are all sorted with a reverse cycle Daikin heat pump. This is an excellent opportunity to secure your next home!
Rates - Northern Midlands Council - approximately $1500.00 per annum
Tas Water - approximately $1000.00 per annum
Built 1961
Block size approx 1151m2
Features
- Air Conditioning
- Reverse Cycle Air Conditioning
- Remote Garage
- Shed
- Built-in Wardrobes
- Workshop
- Dishwasher
- Floorboards

