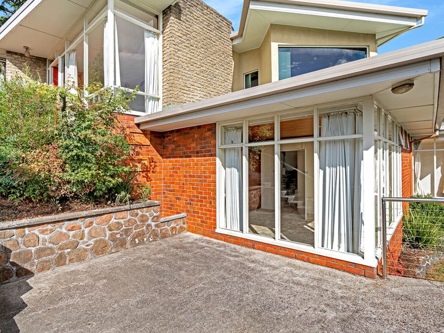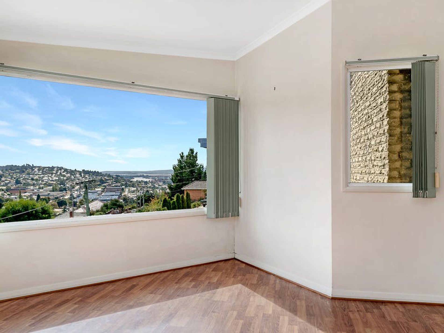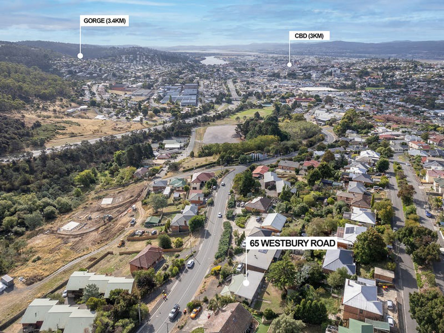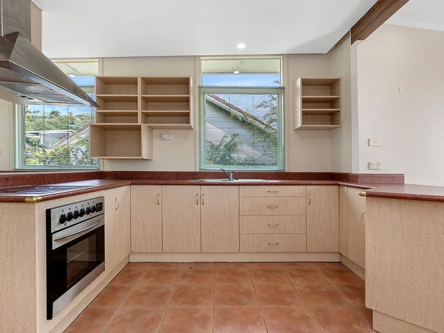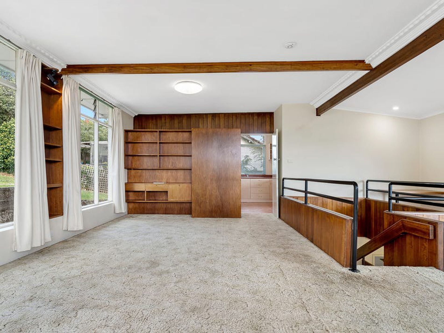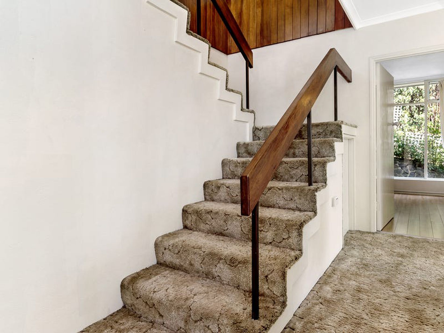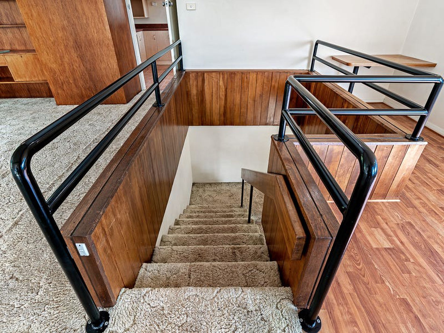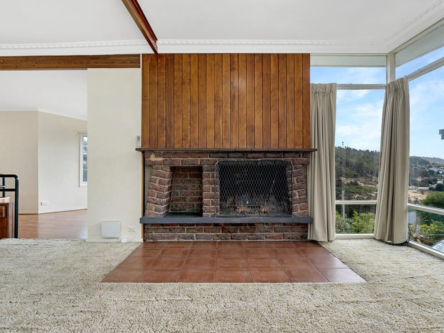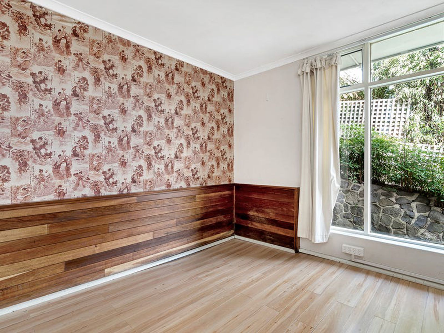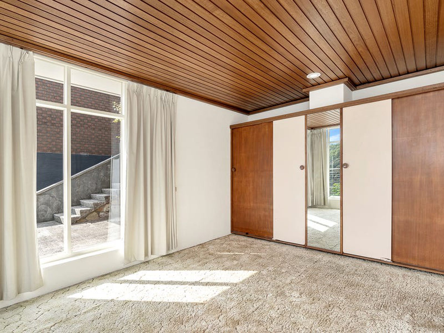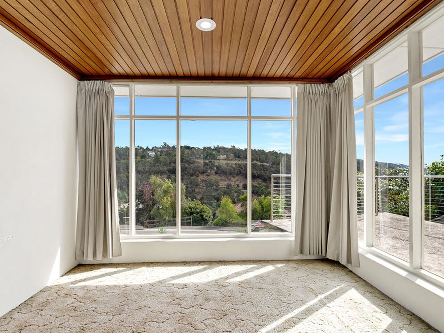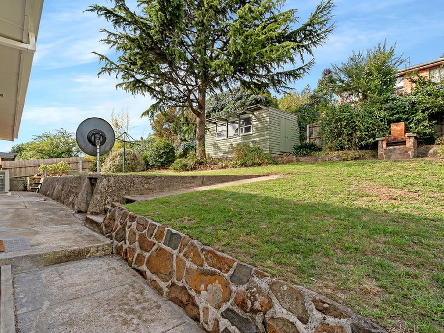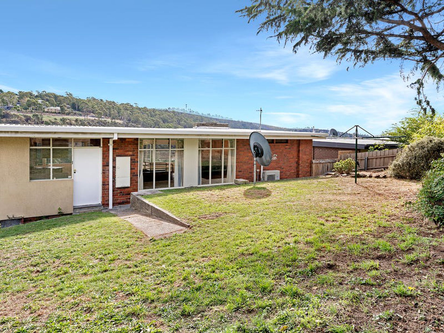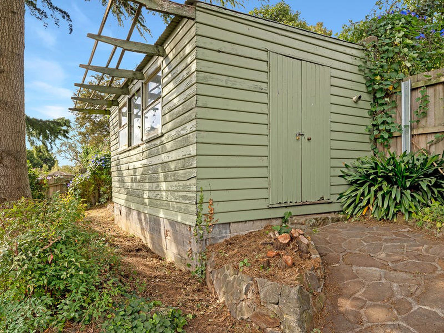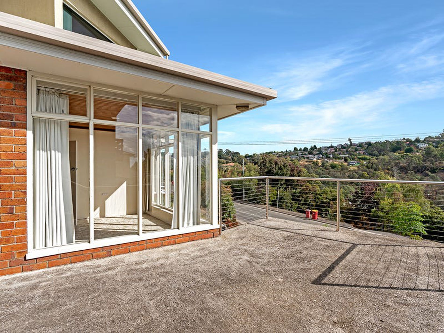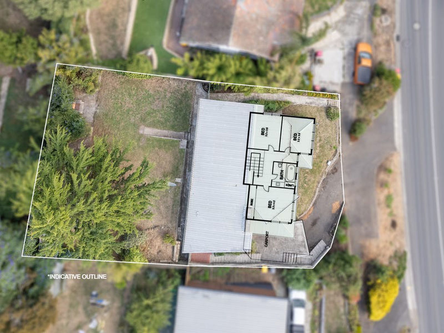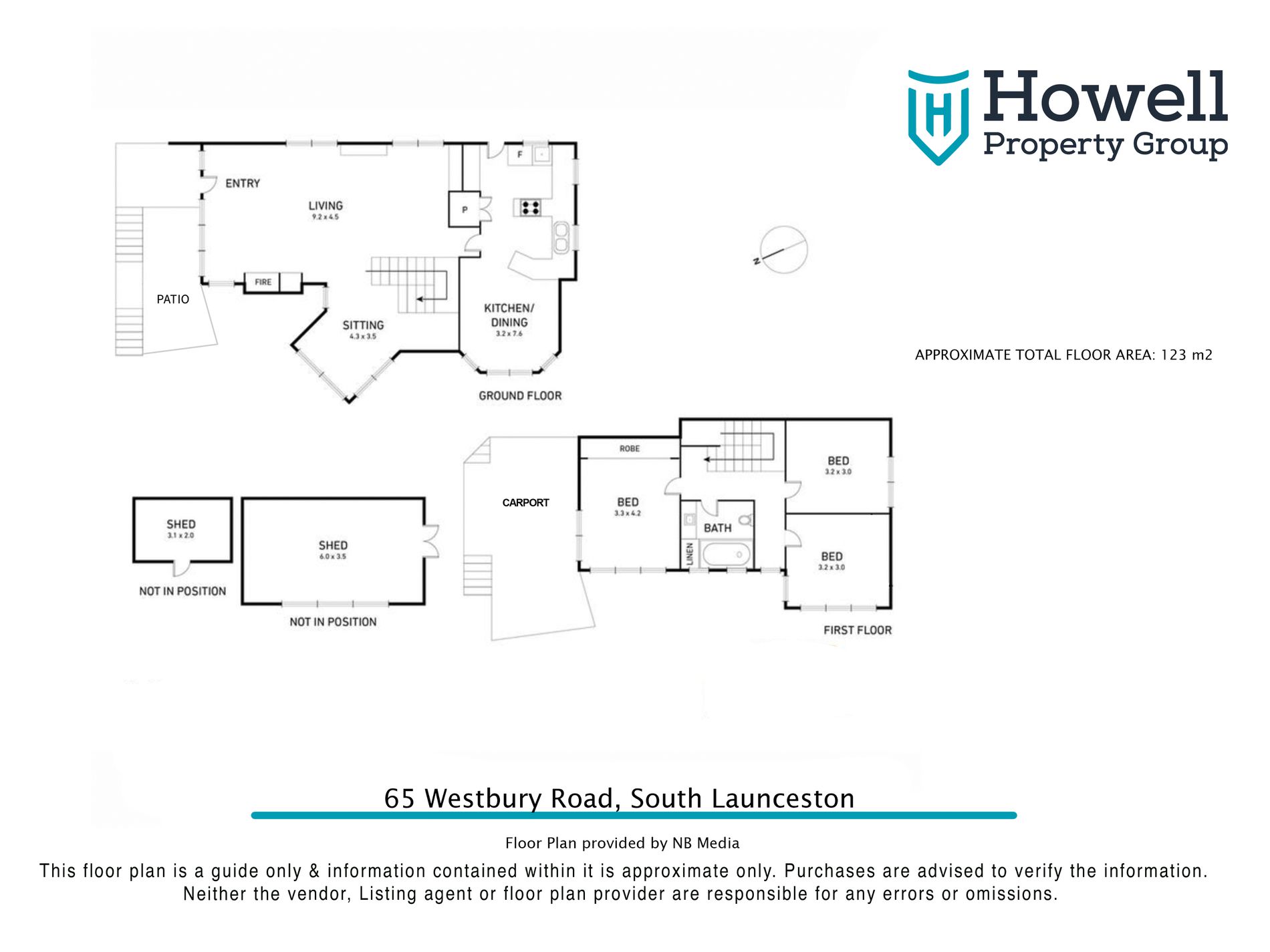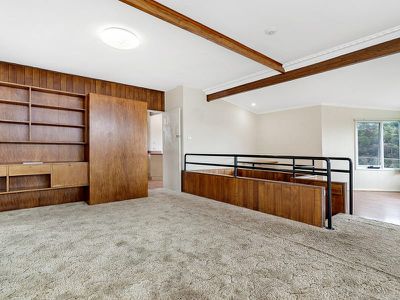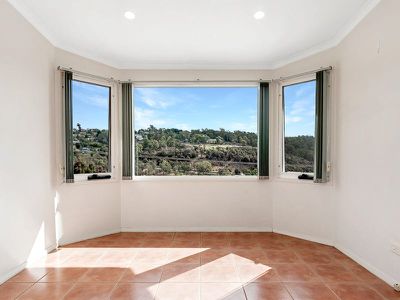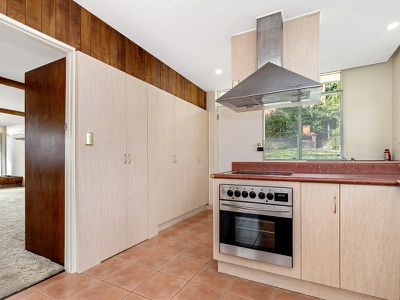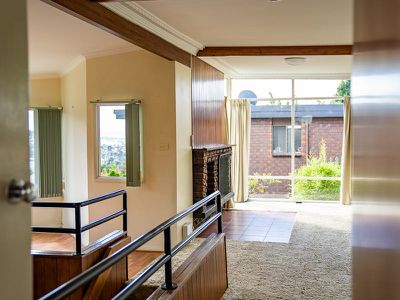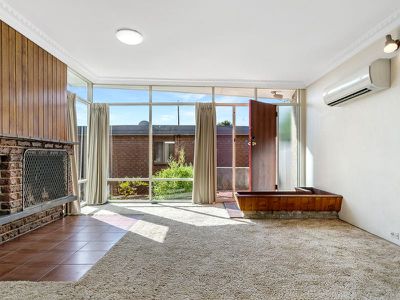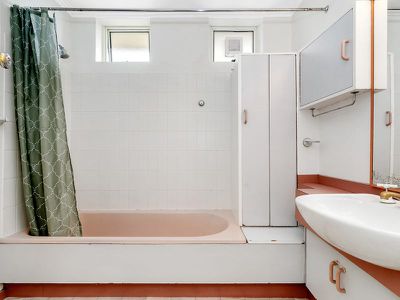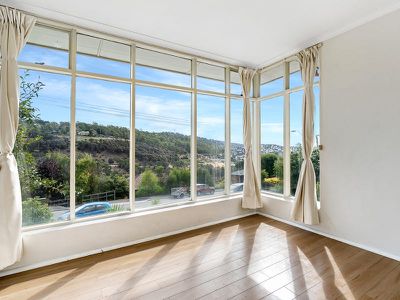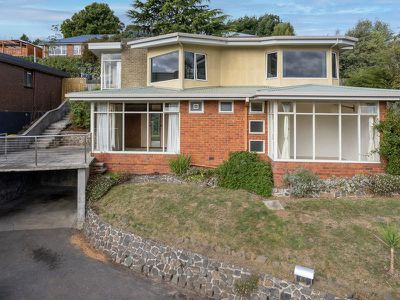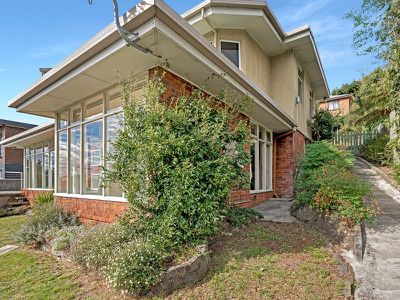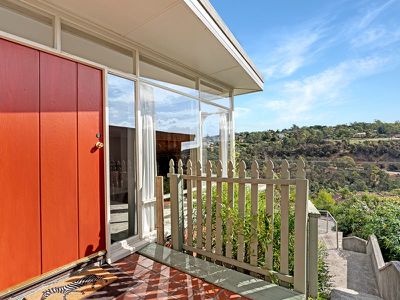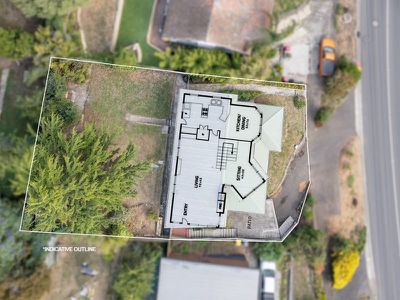Typical of houses built in the 1950’s this 3-bedroom home features brilliant craftsmanship with expansive windows, timber beams, panelling and joinery, a very distinctive brick open fire-place and a minimalist design that was embraced by many builders in the post war era.
With 3 bedrooms downstairs the upper level of this property is totally dedicated to living with a flexible floor plan that offers plenty of space for dining, lounging and entertaining. The views down the Tamar River are pretty special and all the other windows on this level have views out to the gently sloping low maintenance garden.
Enjoy undercover parking for one along with easily accessible off-street parking for another vehicle.
With a location that is both central and so convenient, it has easy access to Launceston CBD, Kings Meadows and Prospect, private and public schools, recreational facilities, medical facilities along with specialty shops and supermarkets and would suit a range of buyers - from first home owners to renovators.
• Elevated, sunny position
• 3 bedrooms + 1 bathroom
• Open plan light-filled living space enjoying river views
• Large modern kitchen with loads of storage space
• Electric heating + open fireplace
• Low maintenance, easy care gardens
• Mid-century timber and brick work features throughout
• Extra outdoor storage available in garden shed
• Undercover parking for 1 + off street for 1
• Short drive into Launceston & handy to bus route
Howell Property Group has no reason to doubt the accuracy of the information in this document which has been sourced from means which are considered reliable, however we cannot guarantee its validity. Prospective clients are advised to carry out their own investigations.

