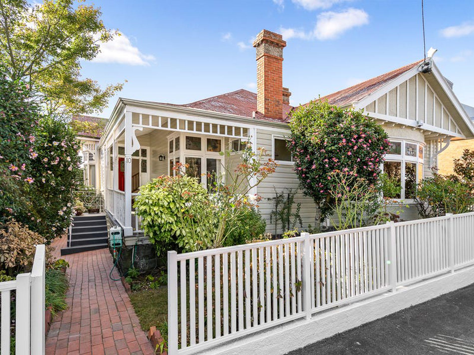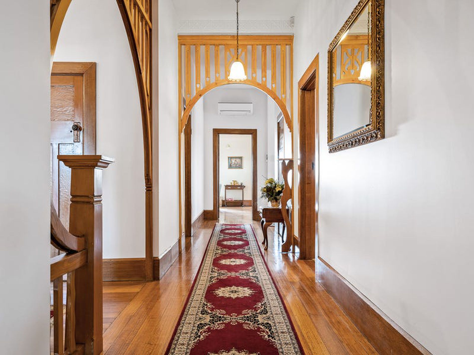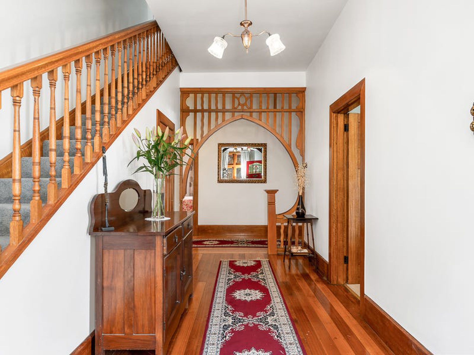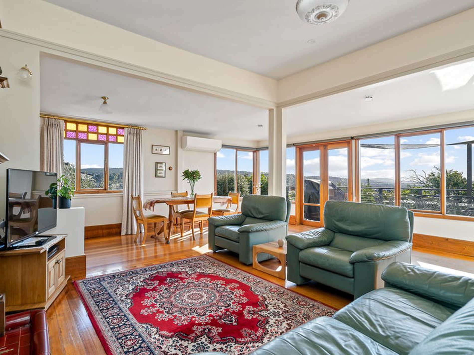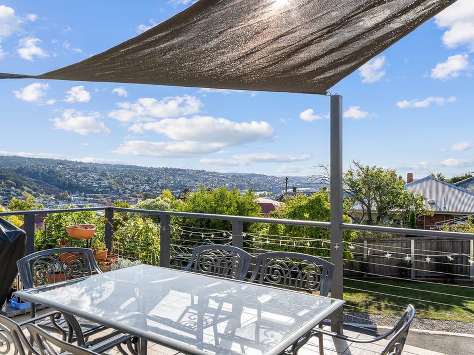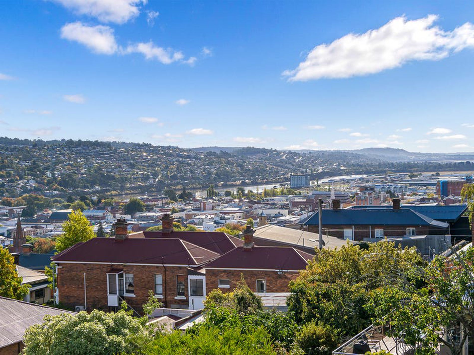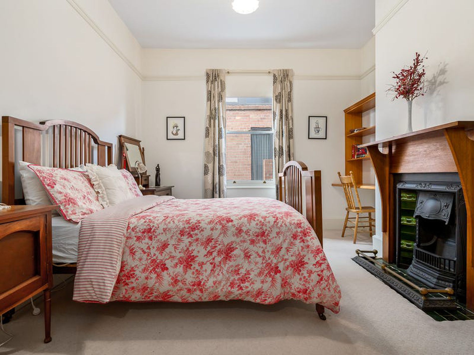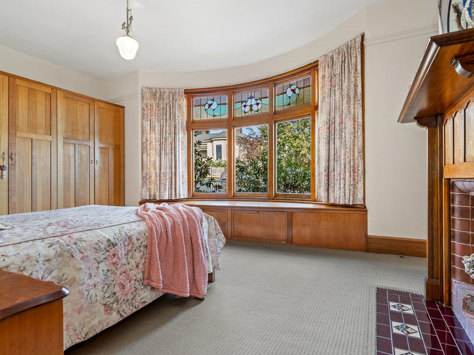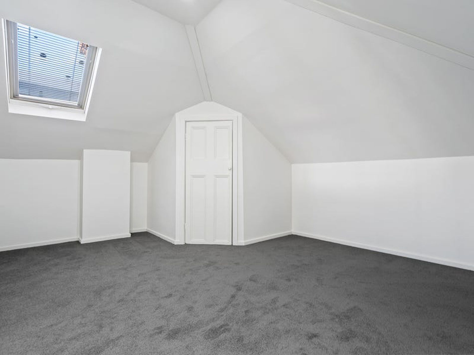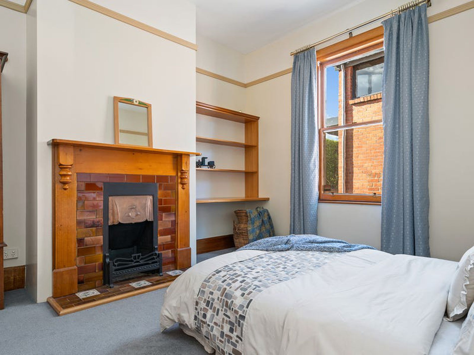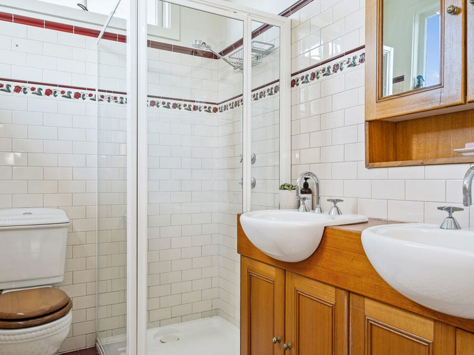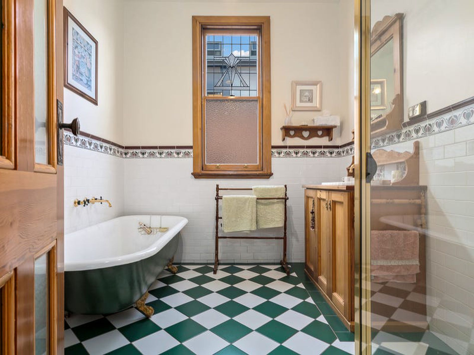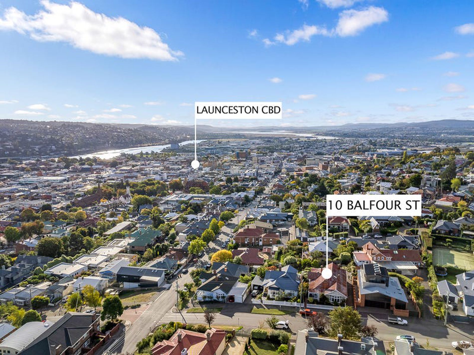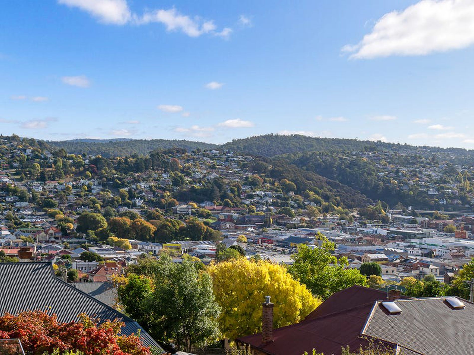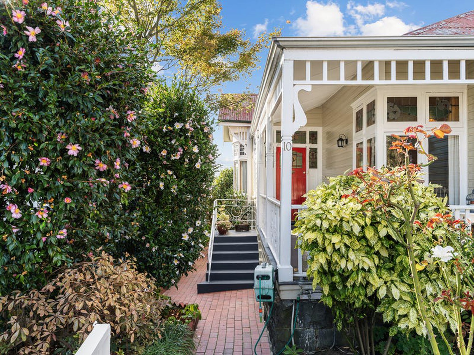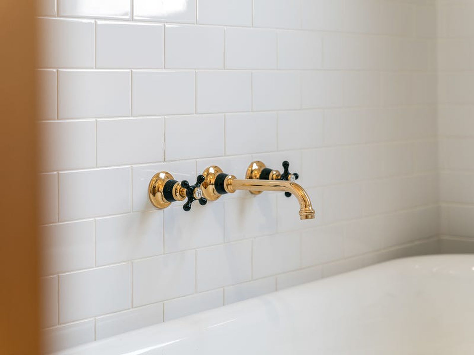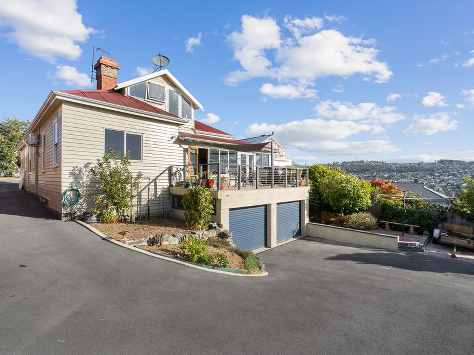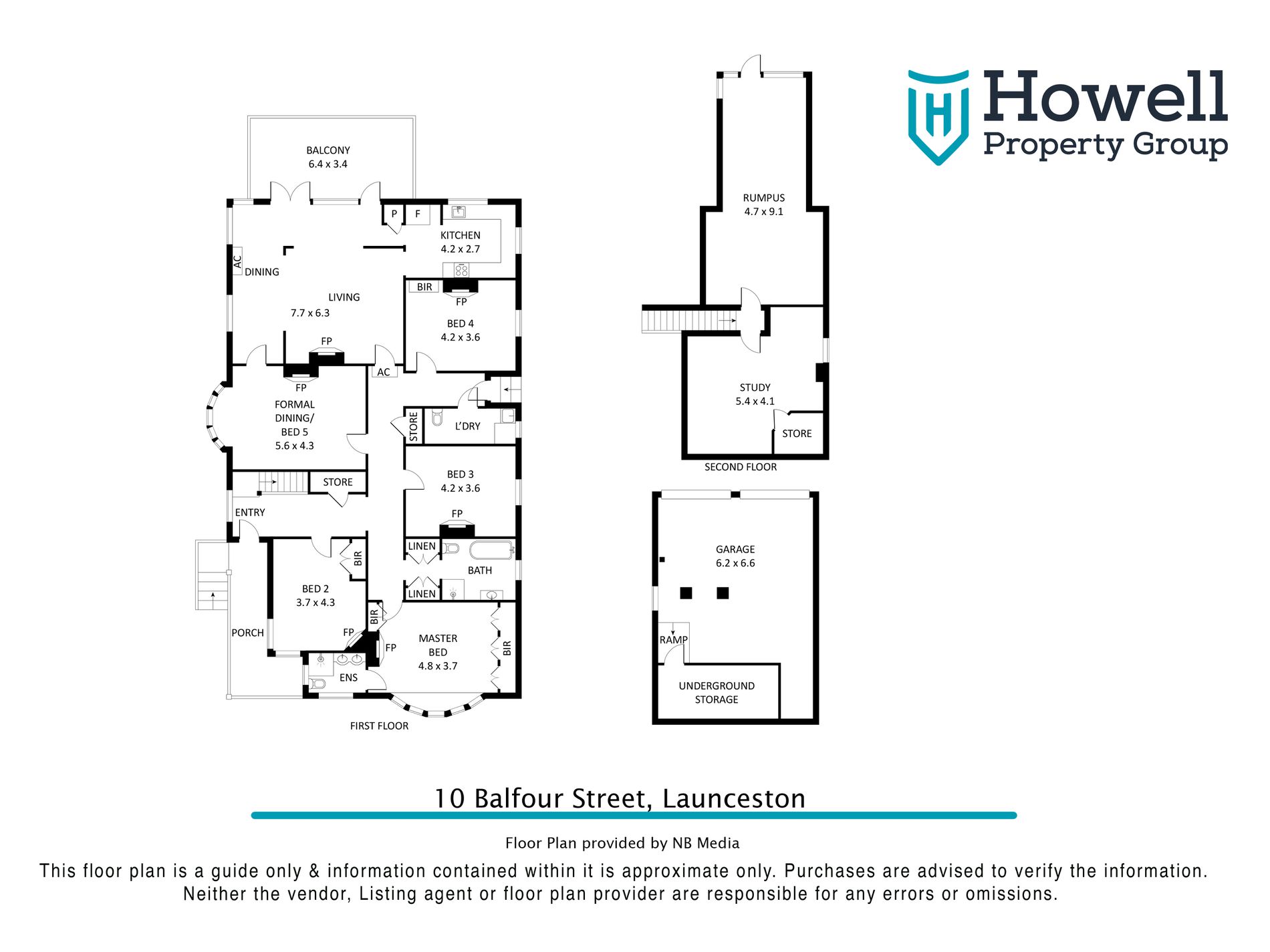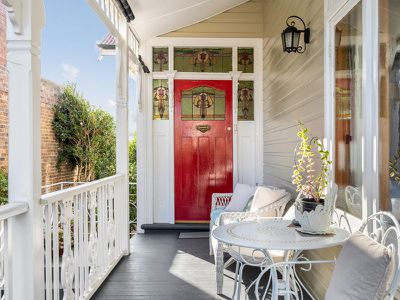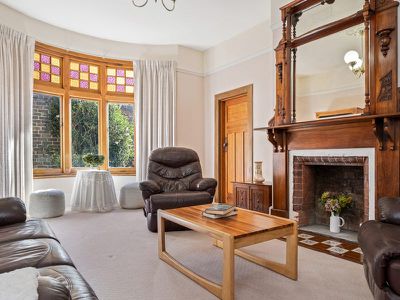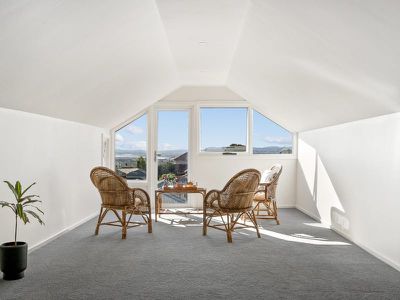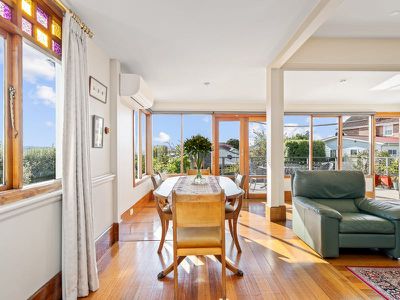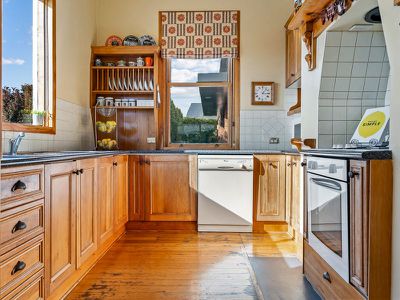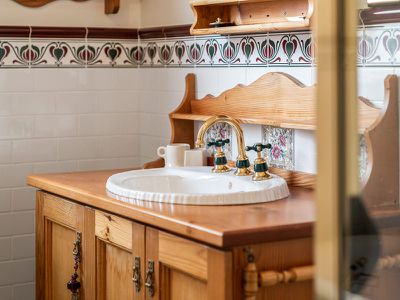This charming Balfour Street home with its large gracious rooms, stunning hardwood flooring, timber mantels, picture rails and decorative fireplaces retains much of the old-world charm we love about Launceston architecture.
The home is spacious, has plenty of character and a very functional floor plan. It offers 4 enormous bedrooms with wonderfully high ceilings, a large family bathroom, multiple living areas and a very special 2nd storey open plan space with views as far as they eye can see that could be anything you wanted it to be - all the hallmarks of a true family home.
The northerly views from the living/dining rooms and back deck are simply stunning and the rear yard featuring pretty garden beds and fruit trees has plenty of lawned area perfect for pets and children to play.
This property has all the hallmarks of a true family home with a location that is second to none – minutes to Launceston CBD, shops, local cafes & grocers and with some of Launceston’s pre-eminent schools within walking distance.
• 4 bedrooms
• Large family bathroom
• Laundry + extra toilet
• Formal and informal living/dining areas = flexible floor plan
• Wide hallways with period timber fretwork
• Upstairs spacious area would make a wonderful study/rumpus combo
• Entertain on the north facing deck that has easy access to the kitchen
• Double garage + under house storage
• Views to the city and Tamar River are really WOW!
Inspection by appointment only.
Howell Property Group has no reason to doubt the accuracy of the information in this document which has been sourced from means which are considered reliable, however we cannot guarantee its validity. Prospective clients are advised to carry out their own investigations.
Features
- Air Conditioning
- Split-System Air Conditioning
- Split-System Heating
- Deck
- Outdoor Entertainment Area
- Fully Fenced
- Secure Parking
- Rumpus Room
- Dishwasher
- Floorboards


